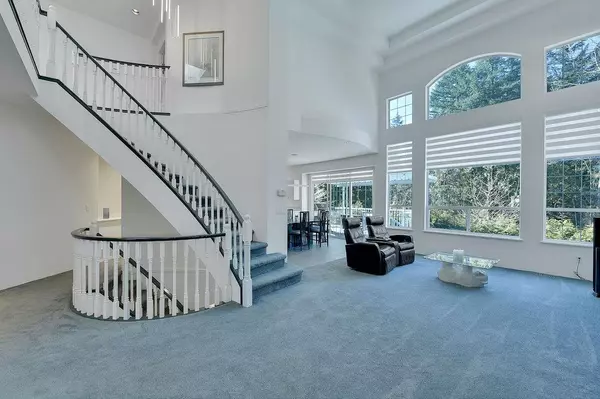Bought with RE/MAX Results Realty
$1,998,800
For more information regarding the value of a property, please contact us for a free consultation.
62 Linden CT Port Moody, BC V3H 5C1
4 Beds
4 Baths
2,626 SqFt
Key Details
Property Type Single Family Home
Sub Type Single Family Residence
Listing Status Sold
Purchase Type For Sale
Square Footage 2,626 sqft
Price per Sqft $729
MLS Listing ID R3054936
Sold Date 10/15/25
Bedrooms 4
Full Baths 2
HOA Y/N No
Year Built 1997
Lot Size 6,098 Sqft
Property Sub-Type Single Family Residence
Property Description
WOW!! BACKYARD OASIS with this mature landscaped yard with inground 16x32 year round use heated pool -a beautiful Heritage Mountain entertainers home. Original owners have loved and cared for this move in ready home and it shows, lots of maintenance done. Features new: paint inside and out, some upgraded appliances, hot water tank, gutters, window coverings, lighting, alarm. Updates also include A/C, artificial turf, fencing, widened driveway to park 3 cars, garage tech system for the automotive lover. You will love the grand 2 storey ceilings in the great room, large home office, spa like en-suite, large kids bedrooms, basement party room with access to pool deck, covered BBQ deck off kitchen, easily finished for in-laws in basement. You will be impressed.
Location
Province BC
Community Heritage Woods Pm
Area Port Moody
Zoning RS5
Rooms
Other Rooms Foyer, Great Room, Den, Kitchen, Eating Area, Dining Room, Laundry, Primary Bedroom, Walk-In Closet, Bedroom, Bedroom, Bedroom, Recreation Room, Storage, Storage, Storage, Storage
Kitchen 1
Interior
Interior Features Central Vacuum
Heating Forced Air, Natural Gas
Cooling Air Conditioning
Flooring Laminate, Tile, Wall/Wall/Mixed, Carpet
Fireplaces Number 1
Fireplaces Type Gas
Equipment Swimming Pool Equip.
Window Features Window Coverings
Appliance Washer/Dryer, Dishwasher, Refrigerator, Stove, Microwave
Exterior
Exterior Feature Private Yard
Garage Spaces 2.0
Fence Fenced
Community Features Shopping Nearby
Utilities Available Electricity Connected, Natural Gas Connected, Water Connected
View Y/N Yes
View TREES ACROSS THE STREET
Roof Type Concrete
Porch Patio, Sundeck
Total Parking Spaces 5
Garage true
Building
Lot Description Central Location, Cul-De-Sac, Private, Recreation Nearby
Story 2
Foundation Concrete Perimeter
Sewer Public Sewer, Sanitary Sewer, Storm Sewer
Water Public
Others
Ownership Freehold NonStrata
Security Features Security System
Read Less
Want to know what your home might be worth? Contact us for a FREE valuation!

Our team is ready to help you sell your home for the highest possible price ASAP







