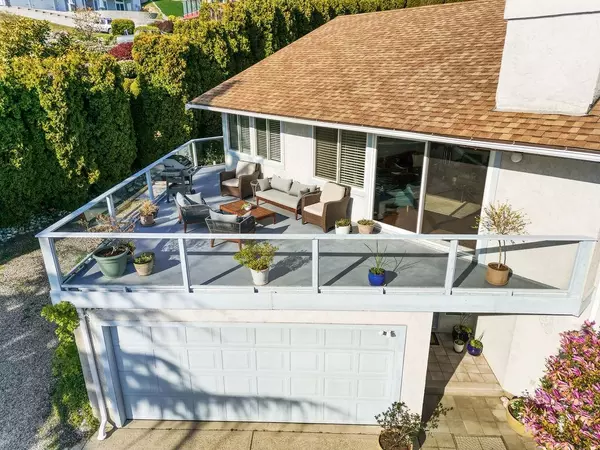Bought with RE/MAX Oceanview Realty
$1,180,000
$1,188,000
0.7%For more information regarding the value of a property, please contact us for a free consultation.
308 Harry RD Gibsons, BC V0N 1V5
3 Beds
2 Baths
2,188 SqFt
Key Details
Sold Price $1,180,000
Property Type Single Family Home
Sub Type Single Family Residence
Listing Status Sold
Purchase Type For Sale
Square Footage 2,188 sqft
Price per Sqft $539
Subdivision Bonniebrook Heights
MLS Listing ID R3001401
Sold Date 06/01/25
Style Reverse 2 Storey
Bedrooms 3
Full Baths 2
HOA Y/N No
Year Built 1990
Lot Size 10,890 Sqft
Property Sub-Type Single Family Residence
Property Description
Enjoy stunning views of the Salish Sea from this meticulously maintained 2,188 sq.ft. designer-style home set on a private lot just 5 minutes from Gibsons along scenic Gower Point Road. Vaulted ceilings and an open-concept layout create a bright, airy feel throughout the main living areas, all with ocean views. The kitchen features stainless steel appliances, a lovely window seat, and hardwood flooring adds warmth and sophistication throughout the main floor. With 3 bedrooms—one currently used as an office—this home blends flexibility with style. Step onto the spacious sundeck to soak in panoramic vistas or take advantage of the new detached sauna for ultimate relaxation. Surrounded by walking trails, ocean vistas, and swimming spots, this is West Coast living at its best.
Location
Province BC
Community Gibsons & Area
Area Sunshine Coast
Zoning R1
Rooms
Kitchen 1
Interior
Interior Features Storage, Central Vacuum, Vaulted Ceiling(s)
Heating Baseboard, Electric, Wood
Flooring Hardwood, Laminate, Carpet
Fireplaces Number 1
Fireplaces Type Free Standing, Wood Burning
Equipment Sprinkler - Inground
Window Features Window Coverings
Appliance Washer/Dryer, Dishwasher, Refrigerator, Stove
Exterior
Exterior Feature Garden
Garage Spaces 2.0
Amenities Available Sauna/Steam Room
View Y/N Yes
View Salish Sea, Vancouver Island
Roof Type Asphalt
Porch Sundeck
Total Parking Spaces 4
Garage true
Building
Story 2
Foundation Concrete Perimeter
Sewer Septic Tank
Water Public
Others
Ownership Freehold NonStrata
Read Less
Want to know what your home might be worth? Contact us for a FREE valuation!

Our team is ready to help you sell your home for the highest possible price ASAP






