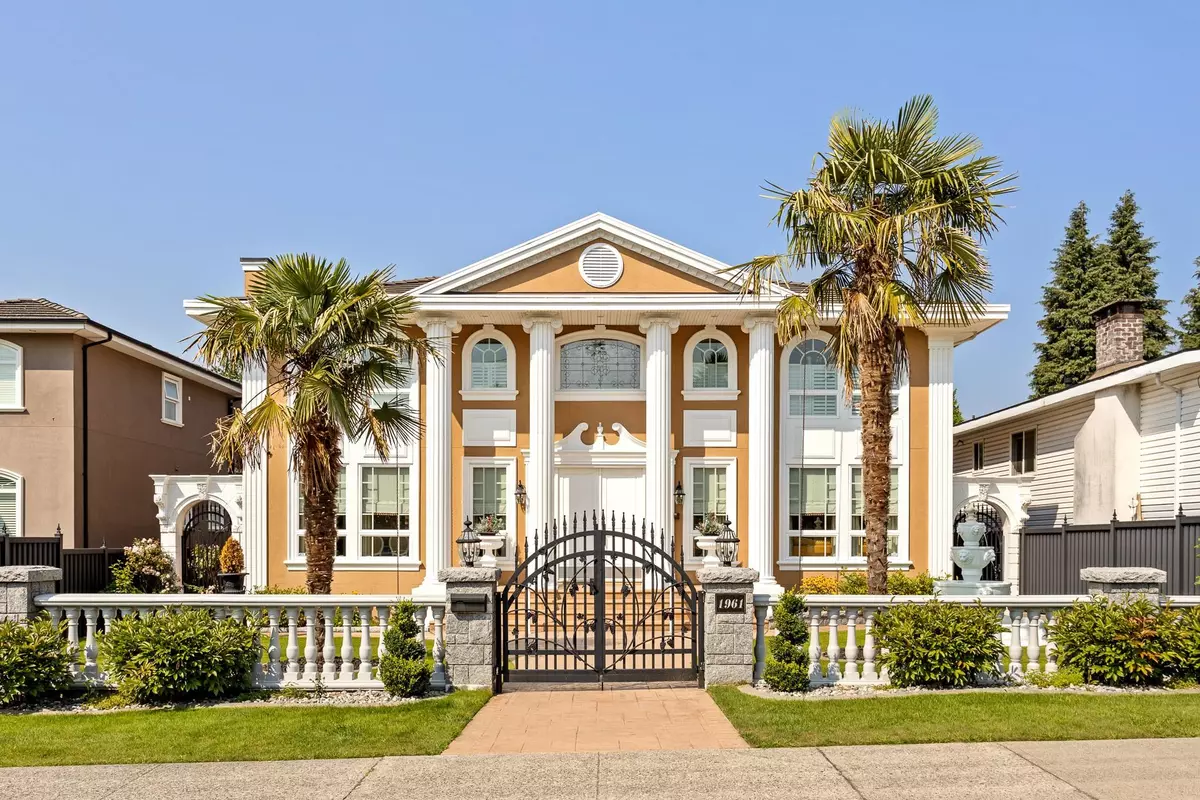Bought with Team 3000 Realty Ltd.
$3,100,000
$3,288,000
5.7%For more information regarding the value of a property, please contact us for a free consultation.
1961 Cliff AVE Burnaby, BC V5A 2K7
5 Beds
8 Baths
4,061 SqFt
Key Details
Sold Price $3,100,000
Property Type Single Family Home
Sub Type Single Family Residence
Listing Status Sold
Purchase Type For Sale
Square Footage 4,061 sqft
Price per Sqft $763
MLS Listing ID R2958105
Sold Date 02/06/25
Bedrooms 5
Full Baths 6
HOA Y/N No
Year Built 2006
Lot Size 8,712 Sqft
Property Sub-Type Single Family Residence
Property Description
When no expense is spared, you achieve a home of this quality and care that is not often seen. Custom built, European designed. Stunning entrance leads to open kitchen with eating area and formal Living room w/nearly 20ft ceilings. Stunning dining rm w/incredible detail. 2 bathrooms on the main incl. an ensuite. Enclosed patio leading to fully fenced entertainer's delight backyard w/ patio space & outdoor kitchen, pool w/ stamped concrete, 3 pce bath. Upstairs consists of three big bedrooms, primary incl. double WIC's &spa-like ensuite. Basement has large rec room, custom wine cellar, full laundry, 2 baths & Sep entrance. Immaculate in and out. New Furnace & Air Con, On Demand HW, Auto gate in back, Burnaby North Sec, close to shopping, transit & recreation.
Location
Province BC
Community Montecito
Area Burnaby North
Zoning R1
Rooms
Kitchen 2
Interior
Interior Features Storage, Central Vacuum
Heating Forced Air, Natural Gas
Cooling Central Air, Air Conditioning
Flooring Hardwood, Tile
Fireplaces Number 3
Fireplaces Type Gas
Equipment Swimming Pool Equip.
Window Features Window Coverings
Appliance Washer/Dryer, Dishwasher, Refrigerator, Cooktop, Microwave, Range, Wine Cooler
Laundry In Unit
Exterior
Exterior Feature Balcony, Private Yard
Garage Spaces 2.0
Fence Fenced
Pool Outdoor Pool
Community Features Shopping Nearby
Utilities Available Electricity Connected, Natural Gas Connected, Water Connected
View Y/N Yes
View Metrotown
Roof Type Concrete
Porch Patio, Deck
Total Parking Spaces 4
Garage true
Building
Lot Description Central Location, Near Golf Course, Lane Access, Recreation Nearby
Story 2
Foundation Concrete Perimeter
Sewer Public Sewer, Sanitary Sewer, Storm Sewer
Water Public
Others
Ownership Freehold NonStrata
Read Less
Want to know what your home might be worth? Contact us for a FREE valuation!

Our team is ready to help you sell your home for the highest possible price ASAP






