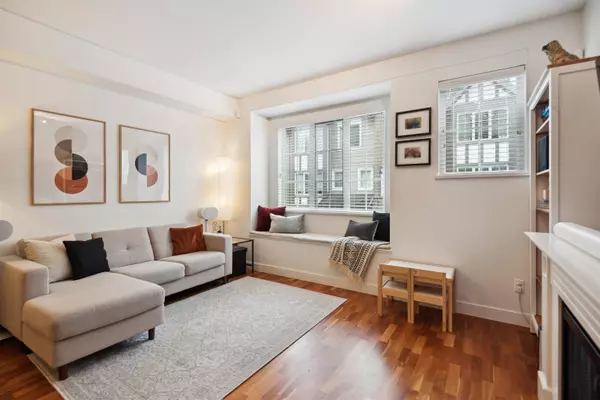$1,158,000
$1,168,000
0.9%For more information regarding the value of a property, please contact us for a free consultation.
8533 CUMBERLAND PL #40 Burnaby, BC V3N 5C1
3 Beds
3 Baths
1,346 SqFt
Key Details
Sold Price $1,158,000
Property Type Townhouse
Sub Type Townhouse
Listing Status Sold
Purchase Type For Sale
Square Footage 1,346 sqft
Price per Sqft $860
Subdivision The Crest
MLS Listing ID R2938366
Sold Date 11/25/24
Style 3 Storey
Bedrooms 3
Full Baths 2
Half Baths 1
Maintenance Fees $250
Abv Grd Liv Area 620
Total Fin. Sqft 1346
Rental Info Pets Allowed,Rentals Allowed
Year Built 2006
Annual Tax Amount $3,180
Tax Year 2024
Property Description
Welcome to Chancery Lane, located in the highly sought-after Cariboo neighborhood! This move-in ready, 3-bedroom, 2.5-bathroom townhome offers a rare feature—EV charging, one of the few units in this complex permitted to have it. The dining area seamlessly connects to the living room, with the kitchen featuring a serene greenbelt backdrop with upgraded dishwasher and fridge. The modernized master ensuite and powder room add a luxurious touch. Situated within the Armstrong Elementary and Cariboo Hill Secondary school catchments, this home is perfect for families. Enjoy easy access to HWY 1, Lougheed Highway, transit, nearby parks & trails. Don't miss your chance to make this fantastic home yours! Contact your agent to schedule a private showing
Location
Province BC
Community The Crest
Area Burnaby East
Zoning RM1
Rooms
Basement Part
Kitchen 1
Interior
Interior Features ClthWsh/Dryr/Frdg/Stve/DW, Garage Door Opener, Smoke Alarm
Heating Baseboard, Electric
Fireplaces Number 1
Fireplaces Type Electric
Heat Source Baseboard, Electric
Exterior
Exterior Feature Balcny(s) Patio(s) Dck(s)
Garage Spaces 2.0
Amenities Available Garden, In Suite Laundry
Roof Type Asphalt
Total Parking Spaces 2
Building
Story 3
Foundation Concrete Perimeter
Sewer City/Municipal
Water City/Municipal
Locker No
Structure Type Concrete,Frame - Wood
Others
Restrictions Pets Allowed,Rentals Allowed
Tax ID 026-623-412
Energy Description Baseboard,Electric
Read Less
Want to know what your home might be worth? Contact us for a FREE valuation!

Our team is ready to help you sell your home for the highest possible price ASAP
Bought with Grand Central Realty






