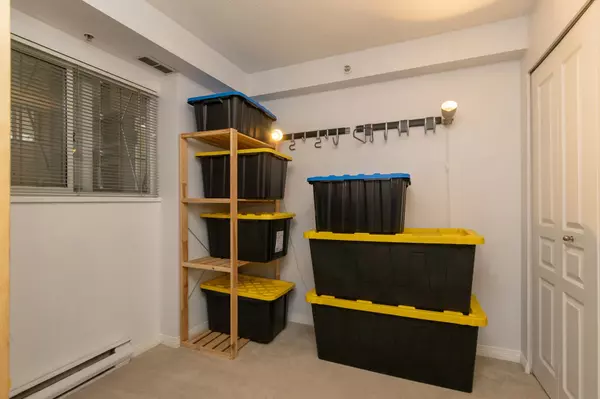$578,000
$600,000
3.7%For more information regarding the value of a property, please contact us for a free consultation.
528 ROCHESTER AVE #129 Coquitlam, BC V3K 7A5
2 Beds
1 Bath
789 SqFt
Key Details
Sold Price $578,000
Property Type Condo
Sub Type Apartment/Condo
Listing Status Sold
Purchase Type For Sale
Square Footage 789 sqft
Price per Sqft $732
Subdivision Coquitlam West
MLS Listing ID R2946148
Sold Date 11/29/24
Style End Unit,Ground Level Unit
Bedrooms 2
Full Baths 1
Maintenance Fees $300
Abv Grd Liv Area 789
Total Fin. Sqft 789
Year Built 1998
Annual Tax Amount $1,566
Tax Year 2022
Property Description
This awesome garden level, enclosed private backyard, 2 bedroom + den is perfect for anyone that has a pet or a green thumb! Enjoy the updated open kitchen with black counters and stainless steel appliances that split the den/workspace & living room, which enjoys a gas fireplace. Laminate flooring has been laid through out the high traffic areas and cozy carpets in the sleeping areas for those chillier mornings. The location of your new home cannot be beat. Walking distance to the Lougheed Skytrain Station, shopping, dining and recreation with easy access to HWY 1. This space would be great for a first home or an investor. This wonderful space also comes with 2 parking stalls side by side and a storage locker. You will love living here!
Location
Province BC
Community Coquitlam West
Area Coquitlam
Zoning STRATA
Rooms
Basement None
Kitchen 1
Separate Den/Office Y
Interior
Interior Features ClthWsh/Dryr/Frdg/Stve/DW, Fireplace Insert, Garage Door Opener, Intercom, Microwave, Smoke Alarm, Sprinkler - Fire
Heating Baseboard, Natural Gas
Fireplaces Number 1
Fireplaces Type Gas - Natural
Heat Source Baseboard, Natural Gas
Exterior
Exterior Feature Patio(s)
Parking Features Garage; Underground
Garage Spaces 2.0
Amenities Available Bike Room, Club House, Elevator, Exercise Centre, Guest Suite, In Suite Laundry, Recreation Center, Storage
View Y/N No
Roof Type Other
Total Parking Spaces 2
Building
Story 1
Sewer City/Municipal
Water City/Municipal
Locker Yes
Unit Floor 129
Structure Type Frame - Wood
Others
Restrictions Pets Allowed w/Rest.
Tax ID 024-118-893
Ownership Freehold Strata
Energy Description Baseboard,Natural Gas
Pets Allowed 2
Read Less
Want to know what your home might be worth? Contact us for a FREE valuation!

Our team is ready to help you sell your home for the highest possible price ASAP

Bought with Royal LePage West Real Estate Services






