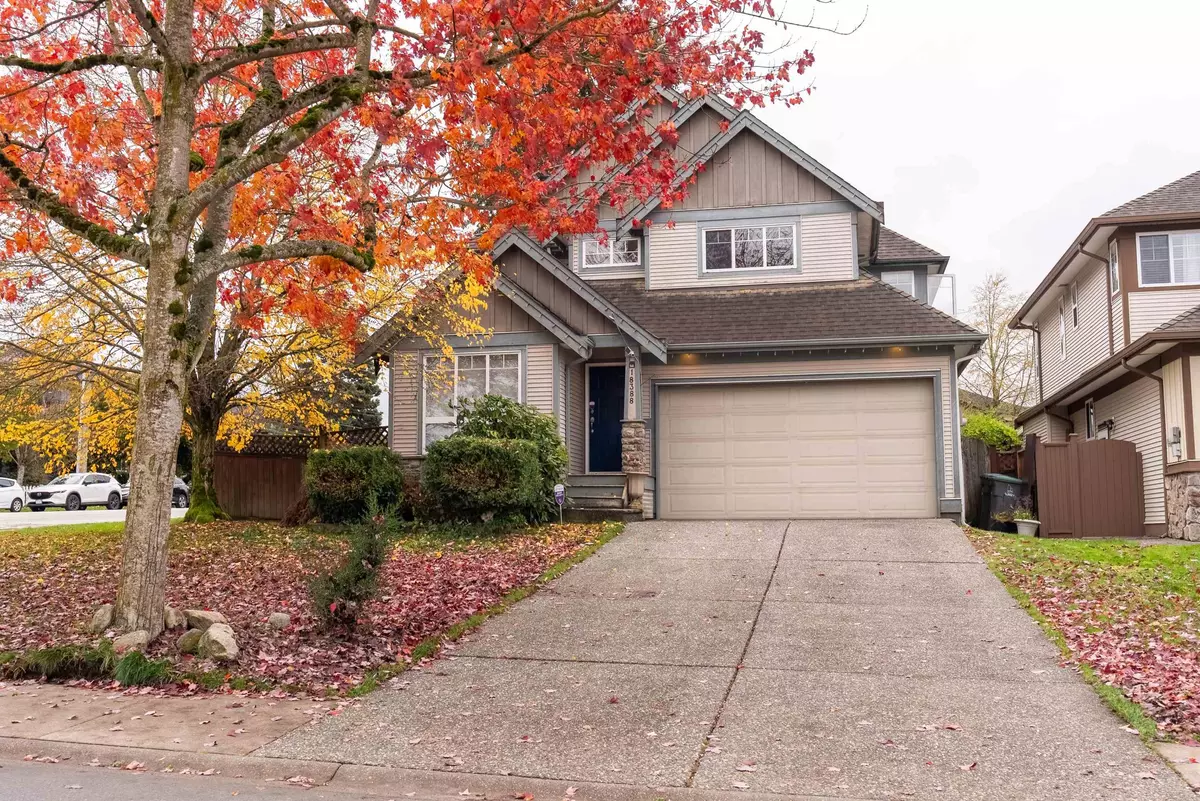$1,544,500
$1,599,900
3.5%For more information regarding the value of a property, please contact us for a free consultation.
18388 67 AVE Surrey, BC V3S 1E5
7 Beds
4 Baths
3,632 SqFt
Key Details
Sold Price $1,544,500
Property Type Single Family Home
Sub Type House/Single Family
Listing Status Sold
Purchase Type For Sale
Square Footage 3,632 sqft
Price per Sqft $425
Subdivision Cloverdale Bc
MLS Listing ID R2939675
Sold Date 11/15/24
Style 2 Storey w/Bsmt.
Bedrooms 7
Full Baths 3
Half Baths 1
Abv Grd Liv Area 1,236
Total Fin. Sqft 3632
Year Built 2002
Annual Tax Amount $6,888
Tax Year 2024
Lot Size 7,072 Sqft
Acres 0.16
Property Description
Located in one of Cloverdale''s great family neighborhoods, this home, on a generous 7,000 sq. foot corner lot comes ready for your creative ideas. Featuring generous living and entertainment areas on the main floor as well as an additional bedroom/study, the upstairs offers 3 additional bedrooms and the primary bedroom suite. An additional 2 bedroom unauthorized suite is on the lower level with separate laundry and exterior access. Adams Rd Elementary School, Ecole Salish Secondary School and shopping are just a short walk away. With the fully fenced back yard and raised rear deck, this is the perfect family home for your family to enjoy and grow into.
Location
Province BC
Community Cloverdale Bc
Area Cloverdale
Zoning R3
Rooms
Other Rooms Bedroom
Basement Full
Kitchen 2
Separate Den/Office N
Interior
Interior Features ClthWsh/Dryr/Frdg/Stve/DW, Drapes/Window Coverings, Fireplace Insert, Garage Door Opener, Security System, Vaulted Ceiling
Heating Forced Air
Fireplaces Number 1
Fireplaces Type Natural Gas
Heat Source Forced Air
Exterior
Exterior Feature Balcny(s) Patio(s) Dck(s)
Parking Features Garage; Double
Garage Spaces 2.0
Garage Description 17'5x19'2
Roof Type Asphalt
Lot Frontage 50.0
Lot Depth 142.0
Total Parking Spaces 6
Building
Story 3
Sewer City/Municipal
Water City/Municipal
Structure Type Frame - Wood
Others
Tax ID 025-182-056
Ownership Freehold NonStrata
Energy Description Forced Air
Read Less
Want to know what your home might be worth? Contact us for a FREE valuation!

Our team is ready to help you sell your home for the highest possible price ASAP

Bought with eXp Realty of Canada, Inc.






