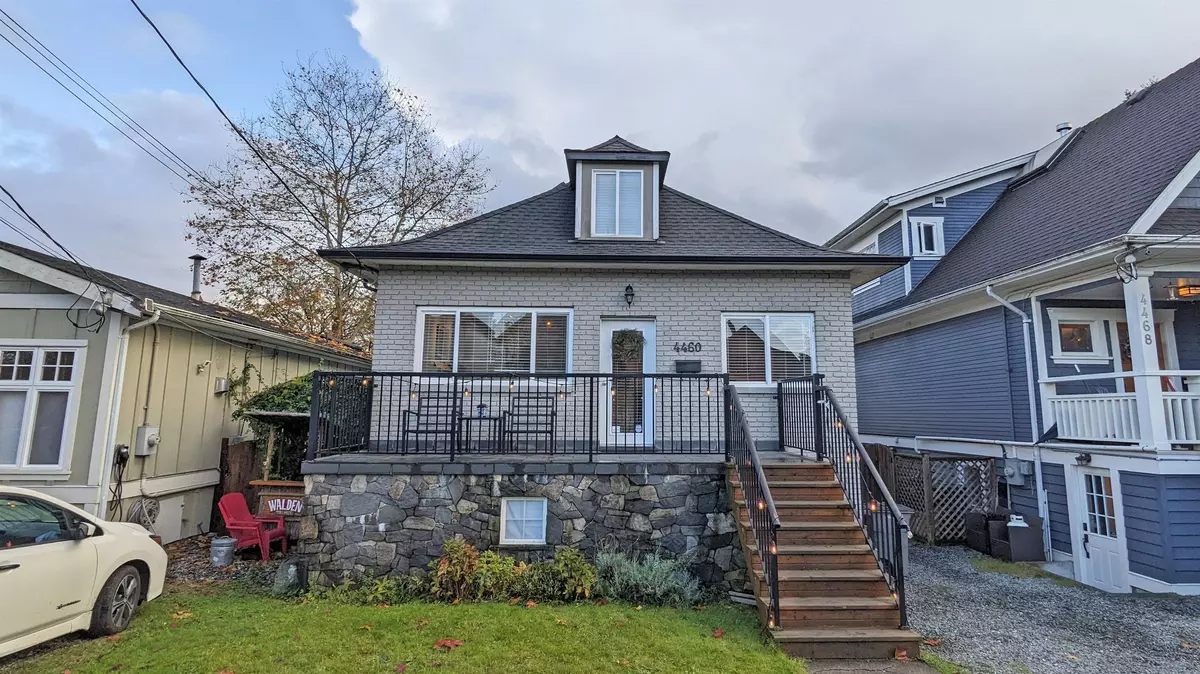$2,370,000
$2,498,000
5.1%For more information regarding the value of a property, please contact us for a free consultation.
4460 WALDEN ST Vancouver, BC V5V 3S3
5 Beds
4 Baths
2,609 SqFt
Key Details
Sold Price $2,370,000
Property Type Single Family Home
Sub Type House/Single Family
Listing Status Sold
Purchase Type For Sale
Square Footage 2,609 sqft
Price per Sqft $908
Subdivision Main
MLS Listing ID R2945639
Sold Date 11/24/24
Style 2 Storey w/Bsmt.
Bedrooms 5
Full Baths 3
Half Baths 1
Abv Grd Liv Area 1,036
Total Fin. Sqft 2609
Year Built 1910
Annual Tax Amount $8,218
Tax Year 2024
Lot Size 3,740 Sqft
Acres 0.09
Property Description
This 2,738 Square foot renovated 5 bedroom/3.5 bath home includes a 129 square foot movable studio space in the backyard ideal for adult children or an artist/hobby space. The main floor has formal living room with gas fireplace and separate office space. Modern renovated Kitchen with island bar, gas stove and spacious dining room plus guest bedroom. 2nd floor has bright primary suite with opening skylights throughout and spa like ensuite with separate bath/shower. Basement has 3 bedrooms and 1.5 baths plus a kitchenette ideal for nanny accommodation or inlaws. Big back deck overlooking private backyard. 139 square foot covered storage under the front deck plus drive way for off street parking. New roof in 2022, Hot water tank in 2023, 200 ampt service new wiring throughout home in 2006.
Location
Province BC
Community Main
Area Vancouver East
Zoning R1-1
Rooms
Basement Full, Fully Finished
Kitchen 1
Interior
Interior Features ClthWsh/Dryr/Frdg/Stve/DW, Fireplace Insert, Storage Shed
Heating Baseboard, Electric
Fireplaces Number 1
Fireplaces Type Natural Gas
Heat Source Baseboard, Electric
Exterior
Exterior Feature Fenced Yard, Patio(s) & Deck(s)
Parking Features Open
Roof Type Asphalt
Lot Frontage 34.0
Lot Depth 110.0
Building
Story 3
Foundation Concrete Perimeter
Sewer City/Municipal
Water City/Municipal
Structure Type Frame - Wood
Others
Tax ID 014-713-471
Energy Description Baseboard,Electric
Read Less
Want to know what your home might be worth? Contact us for a FREE valuation!

Our team is ready to help you sell your home for the highest possible price ASAP
Bought with RE/MAX Select Properties





