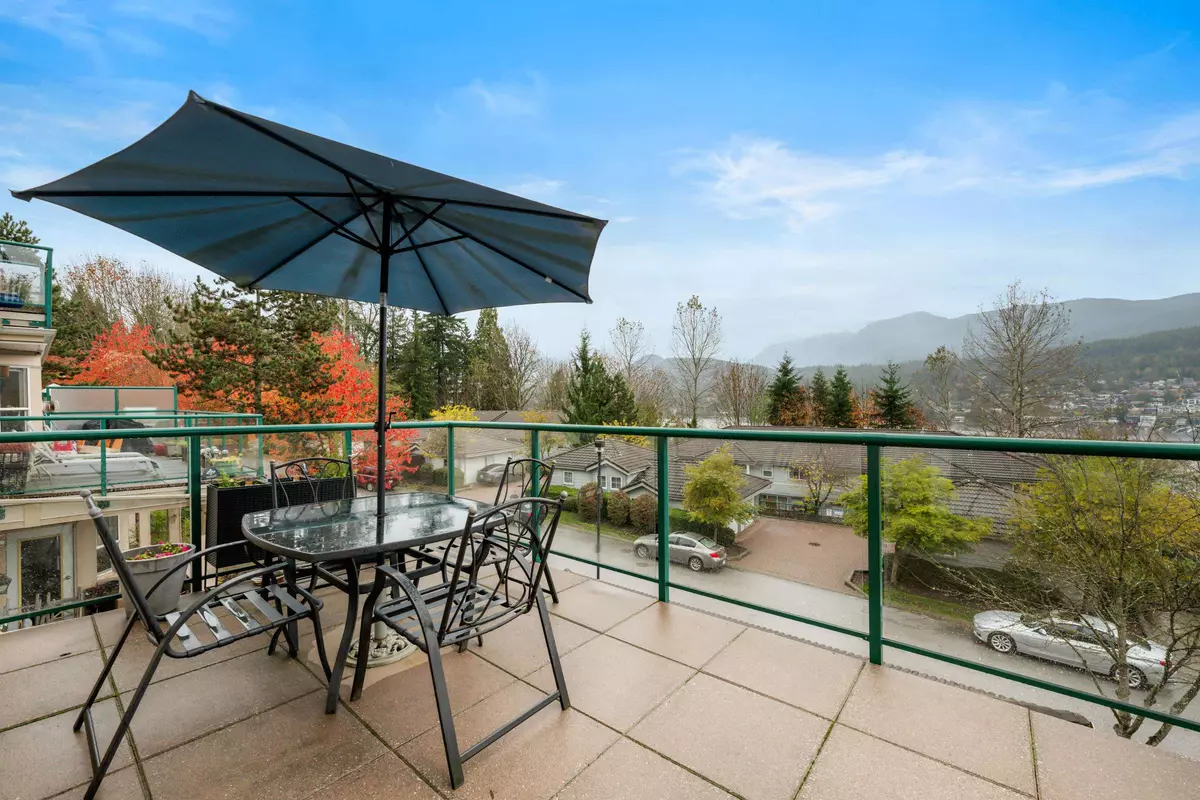$679,900
$679,900
For more information regarding the value of a property, please contact us for a free consultation.
121 SHORELINE CIR #203 Port Moody, BC V3H 5G2
2 Beds
2 Baths
1,066 SqFt
Key Details
Sold Price $679,900
Property Type Condo
Sub Type Apartment/Condo
Listing Status Sold
Purchase Type For Sale
Square Footage 1,066 sqft
Price per Sqft $637
Subdivision College Park Pm
MLS Listing ID R2941881
Sold Date 11/07/24
Style Inside Unit
Bedrooms 2
Full Baths 2
Maintenance Fees $436
Abv Grd Liv Area 1,066
Total Fin. Sqft 1066
Rental Info 100
Year Built 1998
Annual Tax Amount $2,394
Tax Year 2024
Property Description
Experience the best of both worlds in this 2 bed / 2 bath + den home, located in a private neighbourhood with ocean & mountain views - only a short distance from all Port Moody has to offer. Welcome to Harbour Heights in College Park! Large (over 1,000sf) unit on the 2nd floor has been extensively renovated: updated paint, new blinds, feature barn wall & fireplace, modern lighting, fresh kitchen, & tranquil bathrooms. Entertain guests on your massive balcony with space for full-size outdoor furniture + BBQ. Easthill Park is a short walk away, where your dogs will enjoy fetch in the field while the kids play on the playground or sport courts. Hop in the car or on the bike for a quick trip to shops & restaurants on Clarke & St. Johns, or down to Brewer''s Row & Rocky Point Park.
Location
Province BC
Community College Park Pm
Area Port Moody
Building/Complex Name HARBOUR HEIGHTS
Zoning CD2R
Rooms
Other Rooms Living Room
Basement None
Kitchen 1
Separate Den/Office Y
Interior
Interior Features ClthWsh/Dryr/Frdg/Stve/DW, Drapes/Window Coverings, Fireplace Insert, Intercom, Microwave, Smoke Alarm, Sprinkler - Fire
Heating Baseboard, Electric
Fireplaces Number 1
Fireplaces Type Gas - Natural
Heat Source Baseboard, Electric
Exterior
Exterior Feature Balcony(s)
Parking Features Garage Underbuilding, Visitor Parking
Garage Spaces 1.0
Amenities Available Club House, Elevator, Garden, In Suite Laundry, Storage, Tennis Court(s), Wheelchair Access
View Y/N Yes
View OCEAN AND MOUNTAINS
Roof Type Other
Total Parking Spaces 1
Building
Faces Northeast
Story 1
Sewer City/Municipal
Water City/Municipal
Locker Yes
Unit Floor 203
Structure Type Frame - Wood
Others
Restrictions Pets Allowed w/Rest.,Rentals Allwd w/Restrctns,Smoking Restrictions
Tax ID 024-394-751
Ownership Freehold Strata
Energy Description Baseboard,Electric
Pets Allowed 1
Read Less
Want to know what your home might be worth? Contact us for a FREE valuation!

Our team is ready to help you sell your home for the highest possible price ASAP

Bought with Royal LePage Sterling Realty






