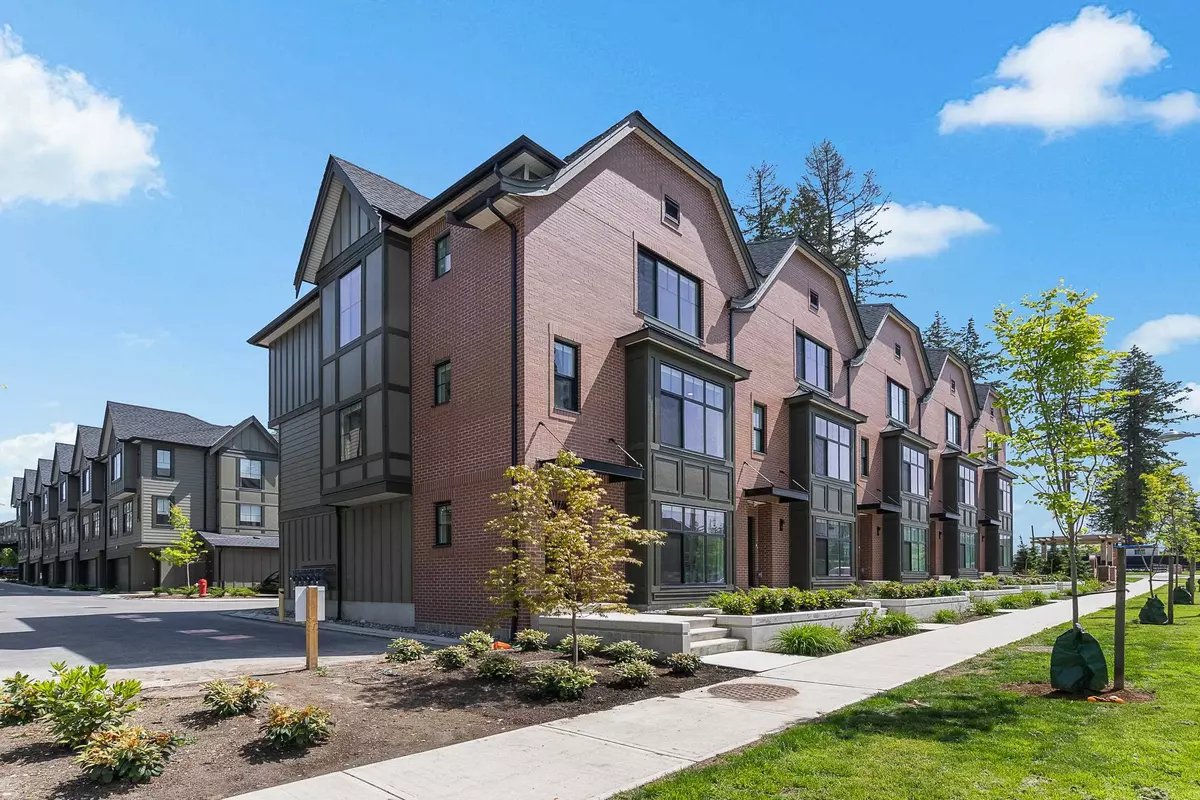$1,135,000
$1,179,000
3.7%For more information regarding the value of a property, please contact us for a free consultation.
2350 165 ST #5 Surrey, BC V3Z 1J9
4 Beds
4 Baths
1,703 SqFt
Key Details
Sold Price $1,135,000
Property Type Townhouse
Sub Type Townhouse
Listing Status Sold
Purchase Type For Sale
Square Footage 1,703 sqft
Price per Sqft $666
Subdivision Grandview Surrey
MLS Listing ID R2908819
Sold Date 07/25/24
Style 3 Storey,Corner Unit
Bedrooms 4
Full Baths 3
Half Baths 1
Maintenance Fees $305
Abv Grd Liv Area 703
Total Fin. Sqft 1703
Rental Info Pets Allowed w/Rest.,Rentals Allwd w/Restrctns
Year Built 2023
Annual Tax Amount $3,828
Tax Year 2024
Property Description
The Loop built by Gramercy! This Corner unit is the largest floor plan in the complex, allowing enough room for the whole family. A very open concept floorplan with the kitchen offering granite countertops, massive island and stainless steel appliance package. Featuring 3 bedrooms up, and 1 on the lower level with its own ensuite. The primary bedroom includes a walk-in closet, large ensuite with dual sinks and shower/tub combo. Enjoy convenience at your fingertips, being located in Grandview Corners with amenities and transit within minutes! Walking distance to schooling of all levels, shopping, restaurants, and more! A Brownstones style walk up unit makes the access from the street parking feel like a detached home. Features air conditioning and double side by side garage.
Location
Province BC
Community Grandview Surrey
Area South Surrey White Rock
Building/Complex Name The Loop
Zoning RM-30
Rooms
Basement None
Kitchen 1
Interior
Interior Features Air Conditioning, ClthWsh/Dryr/Frdg/Stve/DW, Drapes/Window Coverings, Garage Door Opener, Microwave, Security - Roughed In, Vaulted Ceiling
Heating Forced Air
Heat Source Forced Air
Exterior
Exterior Feature Balcony(s)
Garage Spaces 2.0
Amenities Available Air Cond./Central, Club House, Exercise Centre, In Suite Laundry
Roof Type Asphalt
Total Parking Spaces 2
Building
Faces West
Story 3
Foundation Concrete Perimeter
Sewer City/Municipal
Water City/Municipal
Structure Type Frame - Wood
Others
Restrictions Pets Allowed w/Rest.,Rentals Allwd w/Restrctns
Tax ID 031-951-341
Energy Description Forced Air
Pets Allowed 2
Read Less
Want to know what your home might be worth? Contact us for a FREE valuation!

Our team is ready to help you sell your home for the highest possible price ASAP
Bought with Pacific Evergreen Realty Ltd.






