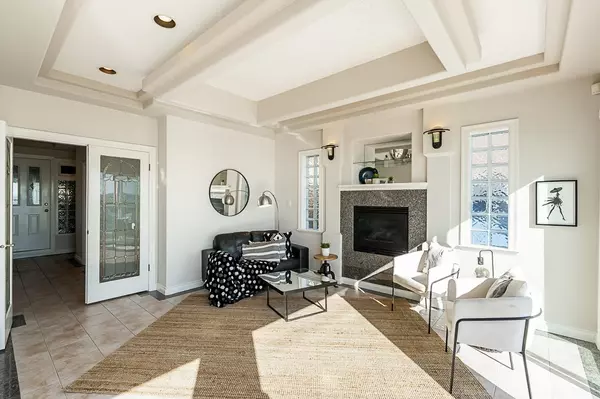$1,680,000
$1,759,000
4.5%For more information regarding the value of a property, please contact us for a free consultation.
15441 MARINE DR White Rock, BC V4B 1C8
2 Beds
5 Baths
2,650 SqFt
Key Details
Sold Price $1,680,000
Property Type Single Family Home
Sub Type House/Single Family
Listing Status Sold
Purchase Type For Sale
Square Footage 2,650 sqft
Price per Sqft $633
Subdivision White Rock
MLS Listing ID R2921962
Sold Date 10/07/24
Style 3 Storey w/Bsmt
Bedrooms 2
Full Baths 4
Half Baths 1
Abv Grd Liv Area 703
Total Fin. Sqft 2650
Year Built 1995
Annual Tax Amount $7,868
Tax Year 2024
Lot Size 1,848 Sqft
Acres 0.04
Property Description
Beautiful semi-waterfront beach house in prime location in the heart of White Rock’s quaint seaside village, offering panoramic ocean views, a sandy beach right across the street, and cafes and restaurants at your doorstep. The 2,650sf house features a bright, spacious main living area, 2 ample bedrooms, and a huge rec-room/den/or 3rd bedroom with wet bar & full bathroom. All 3 living levels have decks with 180-degree views of the Pacific Ocean, Semiahmoo, Birch Bay, Point Roberts, and Gulf islands. Extra large attached double garage and several storage rooms/spaces. Low-maintenance yard. White Rock is a charming oceanside town and tourist destination only 40 minutes from Vancouver and 30 minutes from YVR airport.
Location
Province BC
Community White Rock
Area South Surrey White Rock
Zoning RS3
Rooms
Basement Fully Finished
Kitchen 1
Interior
Interior Features ClthWsh/Dryr/Frdg/Stve/DW
Heating Hot Water, Natural Gas, Radiant
Fireplaces Number 3
Fireplaces Type Natural Gas
Heat Source Hot Water, Natural Gas, Radiant
Exterior
Exterior Feature Balcny(s) Patio(s) Dck(s)
Parking Features Garage; Double
Garage Spaces 2.0
Amenities Available In Suite Laundry
View Y/N Yes
View OCEAN
Roof Type Other
Lot Frontage 30.0
Lot Depth 61.6
Total Parking Spaces 3
Building
Story 4
Foundation Concrete Perimeter
Sewer City/Municipal
Water City/Municipal
Structure Type Frame - Wood
Others
Tax ID 001-942-557
Energy Description Hot Water,Natural Gas,Radiant
Read Less
Want to know what your home might be worth? Contact us for a FREE valuation!

Our team is ready to help you sell your home for the highest possible price ASAP
Bought with Sutton Group - 1st West Realty






