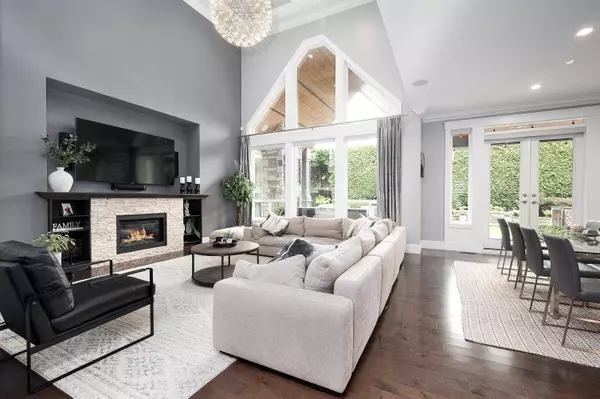$2,475,000
$2,499,000
1.0%For more information regarding the value of a property, please contact us for a free consultation.
16120 27A AVE Surrey, BC V3Z 0T6
4 Beds
5 Baths
4,085 SqFt
Key Details
Sold Price $2,475,000
Property Type Single Family Home
Sub Type House/Single Family
Listing Status Sold
Purchase Type For Sale
Square Footage 4,085 sqft
Price per Sqft $605
Subdivision Grandview Surrey
MLS Listing ID R2932373
Sold Date 10/09/24
Style Reverse 2 Storey w/Bsmt
Bedrooms 4
Full Baths 4
Half Baths 1
Abv Grd Liv Area 1,466
Total Fin. Sqft 4085
Year Built 2010
Annual Tax Amount $7,806
Tax Year 2024
Lot Size 6,038 Sqft
Acres 0.14
Property Description
Morgan Heights Custom built home featuring 4100 SQ Ft on 3 levels. Open concept floor plan with spacious upper 3 bedrooms all ensuited. Basement has 2 bedrooms & a full washroom w/bar and media, plus games room with a seperate entry. High ceilings in Great room, designer Maple kitchen cabinets & large island, WOK kitchen, very bright south rear yard with privacy. Hardwood floors, custom millwork, Built in BBQ with island and outdoor living area with Gas fireplace, new low maintenance aluminium fence, new furnace, and AC unit. Great location walking distance to shopping and Southridge, Semiahmoo & Sunnyside schools, easy access to highway. This home is extremely well kept and was a lottery prize home. Best layout in the area.
Location
Province BC
Community Grandview Surrey
Area South Surrey White Rock
Zoning SFR
Rooms
Basement Fully Finished, Separate Entry
Kitchen 2
Interior
Interior Features ClthWsh/Dryr/Frdg/Stve/DW, Drapes/Window Coverings, Garage Door Opener, Heat Recov. Vent., Security System, Vacuum - Built In, Windows - Storm
Heating Forced Air, Natural Gas
Fireplaces Number 2
Fireplaces Type Natural Gas
Heat Source Forced Air, Natural Gas
Exterior
Exterior Feature Fenced Yard, Patio(s)
Parking Features Garage; Double
Garage Spaces 2.0
Roof Type Asphalt
Lot Frontage 58.0
Lot Depth 104.0
Total Parking Spaces 4
Building
Story 3
Foundation Concrete Perimeter
Sewer City/Municipal
Water City/Municipal
Structure Type Concrete
Others
Tax ID 027-229-807
Energy Description Forced Air,Natural Gas
Read Less
Want to know what your home might be worth? Contact us for a FREE valuation!

Our team is ready to help you sell your home for the highest possible price ASAP
Bought with Homelife Benchmark Realty Corp.






