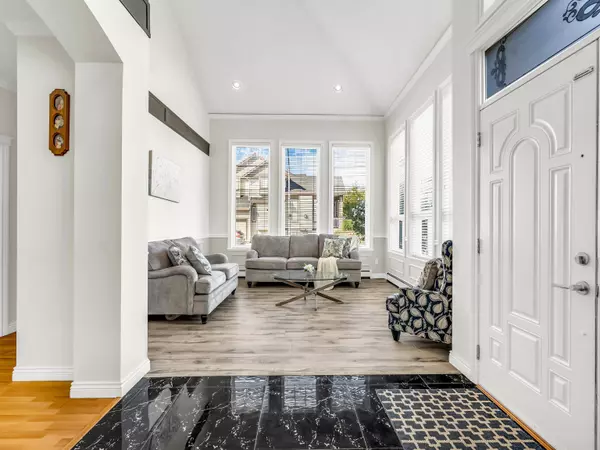$1,537,000
$1,398,800
9.9%For more information regarding the value of a property, please contact us for a free consultation.
6763 148 ST Surrey, BC V3S 3C7
7 Beds
5 Baths
3,528 SqFt
Key Details
Sold Price $1,537,000
Property Type Single Family Home
Sub Type House/Single Family
Listing Status Sold
Purchase Type For Sale
Square Footage 3,528 sqft
Price per Sqft $435
Subdivision East Newton
MLS Listing ID R2928401
Sold Date 10/01/24
Style 2 Storey w/Bsmt.
Bedrooms 7
Full Baths 5
Abv Grd Liv Area 1,273
Total Fin. Sqft 3528
Year Built 2005
Annual Tax Amount $6,730
Tax Year 2024
Lot Size 4,042 Sqft
Acres 0.09
Property Description
Step into the heart of this beautiful CORNER HOME in Chimney Heights! 7BED 5BATH on 3,500+ sqft space. MAIN features living room w/VAULTED HIGH CEILINGS & cozy FIREPLACE, adjoining Family room leads to kitchen w/ S/S APPLIANCES, GRANITE CNTRTO +CUSTOM ISLAND. Bonus DEN (can be used as bdrm)+FULL BATH perfect for the elderly+spacious WOK KITCHEN. Upstairs features 4 bdrms+3 baths -2 luxurious MASTER bdrms w/ ENSUITE & 2 additional bdrms w/ 3r. Below has massive 3BED suite w/ its own laundry, kitchen & living great MORTGAGE BRAND NEW HOT WATER TANK! HELPER! CENTRAL LOCATION -walking dist to T.E. Scott Elem, T.E. Scott Park. 7 mins to Frank Hurt Secondary, Newton Rec Centre, Newton Crossing, Newton Town Centre, OPA! & other restaurants.
Location
Province BC
Community East Newton
Area Surrey
Zoning R4
Rooms
Basement Fully Finished
Kitchen 3
Interior
Interior Features ClthWsh/Dryr/Frdg/Stve/DW
Heating Baseboard, Hot Water, Natural Gas
Fireplaces Number 1
Fireplaces Type Natural Gas
Heat Source Baseboard, Hot Water, Natural Gas
Exterior
Exterior Feature Fenced Yard, Sundeck(s)
Parking Features Garage; Double
Garage Spaces 2.0
Amenities Available In Suite Laundry
Roof Type Asphalt
Lot Frontage 60.37
Lot Depth 19.0
Total Parking Spaces 2
Building
Story 3
Foundation Concrete Perimeter
Sewer City/Municipal
Water City/Municipal
Structure Type Concrete Frame,Frame - Wood
Others
Tax ID 026-080-796
Energy Description Baseboard,Hot Water,Natural Gas
Read Less
Want to know what your home might be worth? Contact us for a FREE valuation!

Our team is ready to help you sell your home for the highest possible price ASAP
Bought with Century 21 Coastal Realty Ltd.






