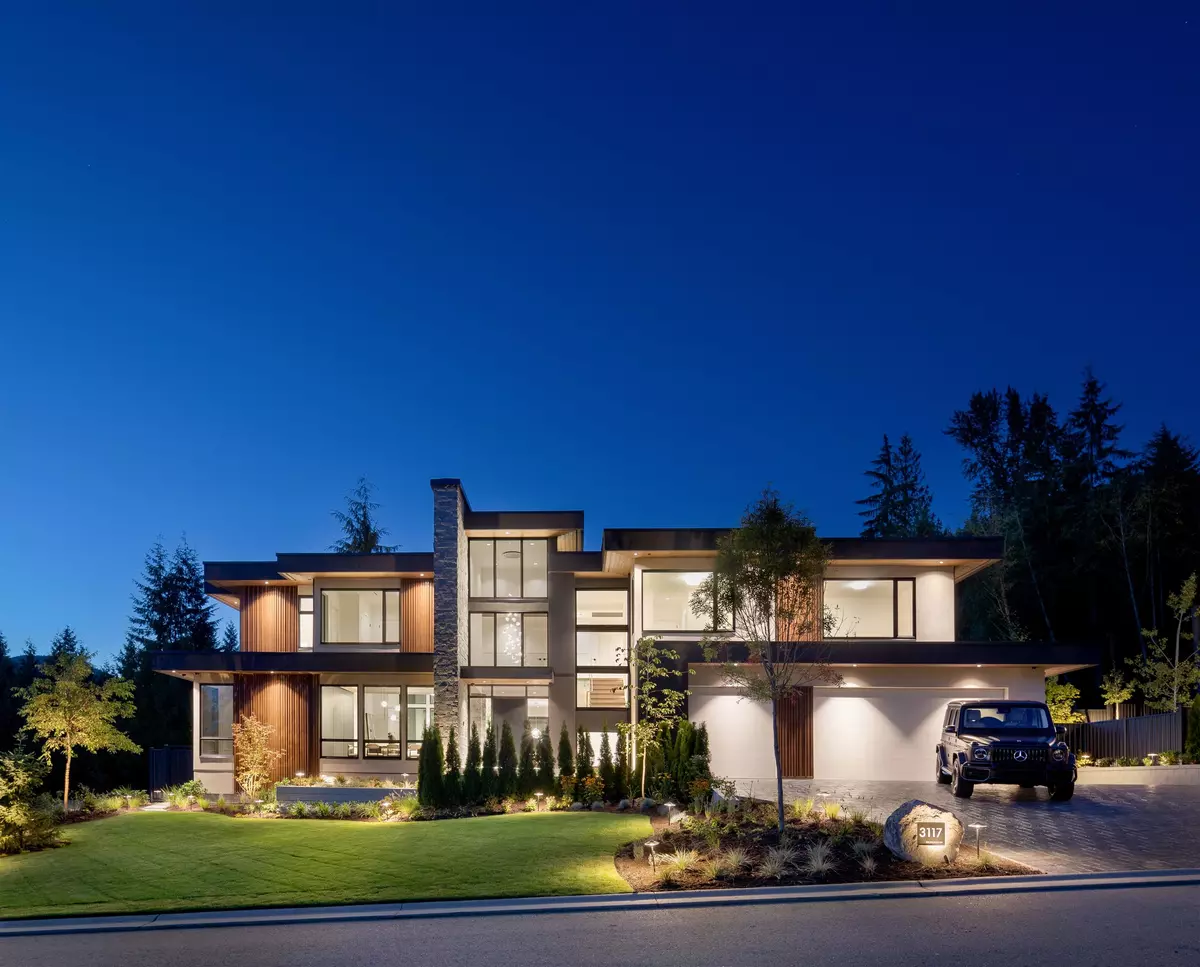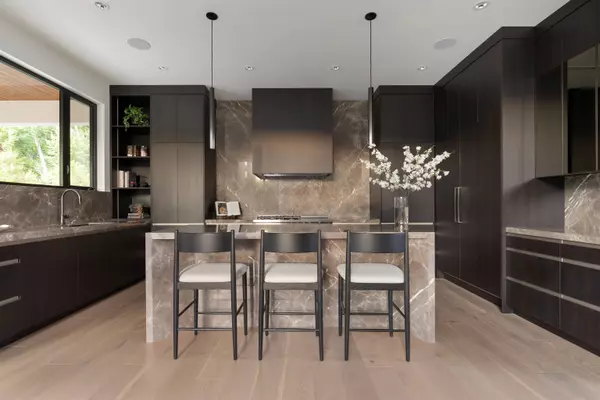Bought with Heller Murch Realty
$4,388,000
For more information regarding the value of a property, please contact us for a free consultation.
3117 Chestnut CRES Port Moody, BC V3H 0J4
6 Beds
7 Baths
5,509 SqFt
Key Details
Property Type Single Family Home
Sub Type Single Family Residence
Listing Status Sold
Purchase Type For Sale
Square Footage 5,509 sqft
Price per Sqft $784
Subdivision Bella Terra By The Lake
MLS Listing ID R2924626
Sold Date 10/22/24
Bedrooms 6
Full Baths 6
HOA Y/N No
Year Built 2023
Lot Size 0.330 Acres
Property Sub-Type Single Family Residence
Property Description
Welcome to Bella Terra by the Lake, an exquisite upscale neighbourhood of unparalleled luxury by renowned builder/designer Christen Luxury Homes! Upon entering this architectural masterpiece, you will be greeted by modern sophistication & exceptional finishing. Interior features include 6 generously sized bedrooms, each with their very own ensuite baths (7 total baths), engineered oak flooring, radiant in floor heating, HRV with AC, designer lighting, Control 4 home automation, 3-car garage & more! Downstairs is a lovely self-contained 2-bedroom suite with laundry, large rec room, gym & wet bar. Prepare to be spoiled by the private fully fenced yard with fire pit, outdoor kitchen, BBQ, landscape lighting, in ground sprinklers & 340 square feet of covered area for year-round enjoyment.
Location
Province BC
Community Anmore
Area Port Moody
Zoning CD-6
Rooms
Other Rooms Foyer, Dining Room, Living Room, Eating Area, Kitchen, Wok Kitchen, Mud Room, Office, Primary Bedroom, Walk-In Closet, Bedroom, Bedroom, Bedroom, Laundry, Recreation Room, Gym, Living Room, Kitchen, Bedroom, Walk-In Closet, Bedroom
Kitchen 3
Interior
Heating Radiant
Cooling Central Air, Air Conditioning
Flooring Hardwood, Tile
Fireplaces Number 2
Fireplaces Type Gas
Laundry In Unit
Exterior
Exterior Feature Balcony, Private Yard
Garage Spaces 3.0
Fence Fenced
Utilities Available Electricity Connected, Natural Gas Connected, Water Connected
View Y/N Yes
View MOUNTAINS
Roof Type Torch-On
Porch Patio, Deck
Total Parking Spaces 5
Garage true
Building
Lot Description Cul-De-Sac, Private, Recreation Nearby
Story 2
Foundation Concrete Perimeter
Sewer Septic Tank, Storm Sewer
Water Public
Others
Ownership Freehold NonStrata
Read Less
Want to know what your home might be worth? Contact us for a FREE valuation!

Our team is ready to help you sell your home for the highest possible price ASAP







