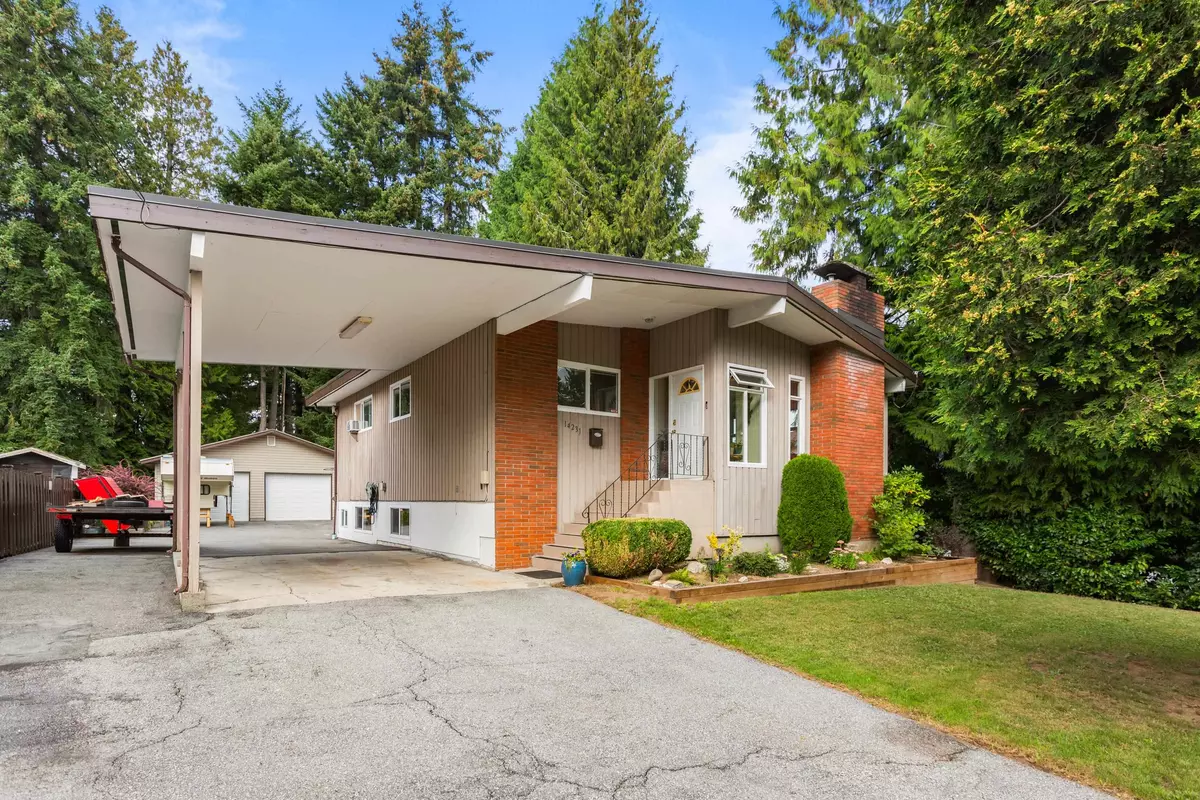$1,405,000
$1,410,000
0.4%For more information regarding the value of a property, please contact us for a free consultation.
14231 75 AVE Surrey, BC V3W 2T1
5 Beds
3 Baths
2,498 SqFt
Key Details
Sold Price $1,405,000
Property Type Single Family Home
Sub Type House/Single Family
Listing Status Sold
Purchase Type For Sale
Square Footage 2,498 sqft
Price per Sqft $562
Subdivision East Newton
MLS Listing ID R2924466
Sold Date 09/17/24
Style 2 Storey
Bedrooms 5
Full Baths 2
Half Baths 1
Abv Grd Liv Area 1,249
Total Fin. Sqft 2388
Year Built 1968
Annual Tax Amount $5,256
Tax Year 2024
Lot Size 8,377 Sqft
Acres 0.19
Property Description
Located in a quaint East Newton, this home sits on a massive 8377 SF lot. Bring your RV, trucks, boats and all your outdoor toys. A large garage/shop adds functionality and versatility. The home features a sunlit main floor with 3 beds, 2 baths, a living, dining, and renov''d kitchen. The fully covered patio invites you to host delightful BBQs while watching kids play in a private backyard. The bsmt suite offers large 2 beds, 1 bath and ample storage spaces with a separate entrance. A covered driveway for RV, trucks and boats. Whether for extended family living or as an investment, this home offers versatility and potential. Conveniently near all levels of schools, parks, shopping, and transit, this is an exceptional opportunity you don’t want to miss. Showing by appmt.
Location
Province BC
Community East Newton
Area Surrey
Zoning R3
Rooms
Basement Fully Finished
Kitchen 2
Interior
Interior Features ClthWsh/Dryr/Frdg/Stve/DW, Drapes/Window Coverings, Storage Shed
Heating Forced Air, Natural Gas
Fireplaces Number 2
Fireplaces Type Natural Gas
Heat Source Forced Air, Natural Gas
Exterior
Exterior Feature Balcny(s) Patio(s) Dck(s), Fenced Yard
Parking Features Carport & Garage, DetachedGrge/Carport, RV Parking Avail.
Garage Spaces 2.0
Garage Description 29x23
Roof Type Torch-On
Lot Frontage 60.0
Lot Depth 140.0
Total Parking Spaces 8
Building
Story 2
Foundation Concrete Perimeter
Sewer City/Municipal
Water City/Municipal
Structure Type Other
Others
Tax ID 010-330-925
Energy Description Forced Air,Natural Gas
Read Less
Want to know what your home might be worth? Contact us for a FREE valuation!

Our team is ready to help you sell your home for the highest possible price ASAP
Bought with City 2 City Real Estate Services Inc.






