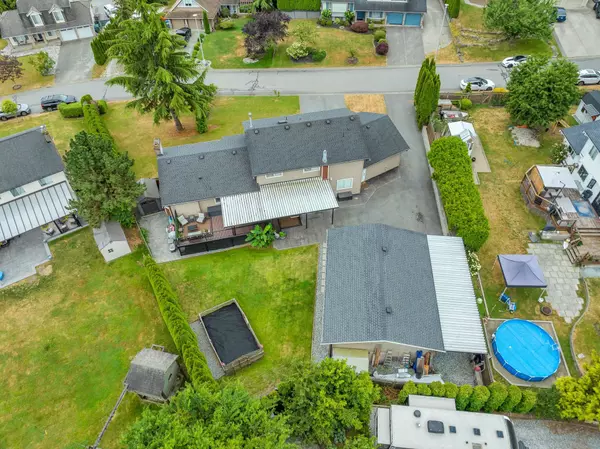$1,950,000
$1,999,000
2.5%For more information regarding the value of a property, please contact us for a free consultation.
5630 W SUNRISE CRES Surrey, BC V3S 7M5
6 Beds
5 Baths
3,444 SqFt
Key Details
Sold Price $1,950,000
Property Type Single Family Home
Sub Type House/Single Family
Listing Status Sold
Purchase Type For Sale
Square Footage 3,444 sqft
Price per Sqft $566
Subdivision Cloverdale Bc
MLS Listing ID R2923559
Sold Date 09/20/24
Style 4 Level Split
Bedrooms 6
Full Baths 4
Half Baths 1
Abv Grd Liv Area 2,006
Total Fin. Sqft 3444
Year Built 1986
Annual Tax Amount $6,576
Tax Year 2024
Lot Size 0.320 Acres
Acres 0.32
Property Description
Fairview Estates. Fully renovated 6 bedroom 5 bathroom home with an amazing 1 bedroom suite + bonus new 24''X 30'' Detached Garage sitting on a huge 13926 Sq.Ft Lot. This stunning home has a great layout featuring an amazing kitchen with a huge island that is open to the living room. The main level also has a den which could be an additional bedroom. Upstairs boasts 4 bedrooms showcasing a large primary bedroom with a deluxe ensuite. The basement has a large rec room, tons of storage + a bedroom with ensuite. The luxurious ground level suite is finished to the same quality as the rest of the home, great for family or rental income! Enjoy the extremely private back yard with a deck + covered patio & hot tub. Tons of parking, 2 driveways, huge shop + boat & RV parking.
Location
Province BC
Community Cloverdale Bc
Area Cloverdale
Building/Complex Name FAIRVIEW ESTATES
Zoning RH-G
Rooms
Basement Fully Finished
Kitchen 2
Interior
Interior Features ClthWsh/Dryr/Frdg/Stve/DW, Storage Shed
Heating Forced Air, Natural Gas
Fireplaces Number 3
Fireplaces Type Electric, Natural Gas
Heat Source Forced Air, Natural Gas
Exterior
Exterior Feature Balcny(s) Patio(s) Dck(s)
Parking Features Add. Parking Avail., DetachedGrge/Carport, RV Parking Avail.
Garage Spaces 4.0
Garage Description 24x30
View Y/N Yes
View Mountain
Roof Type Asphalt,Fibreglass
Lot Frontage 150.0
Total Parking Spaces 10
Building
Story 3
Foundation Concrete Perimeter
Sewer City/Municipal
Water City/Municipal
Structure Type Frame - Wood
Others
Tax ID 003-765-725
Energy Description Forced Air,Natural Gas
Read Less
Want to know what your home might be worth? Contact us for a FREE valuation!

Our team is ready to help you sell your home for the highest possible price ASAP
Bought with Royal LePage - Wolstencroft






