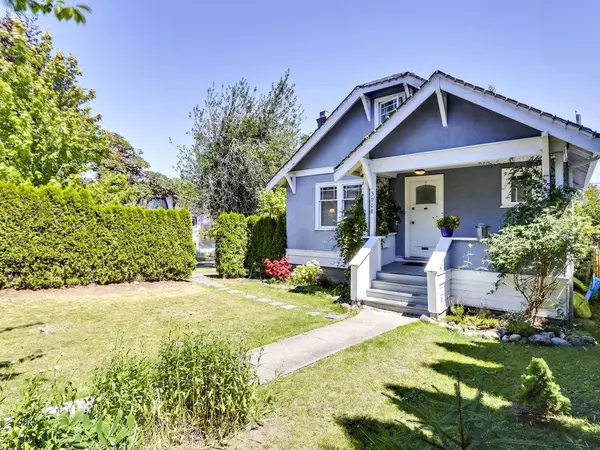$2,172,000
$2,299,000
5.5%For more information regarding the value of a property, please contact us for a free consultation.
3908 DUNBAR ST Vancouver, BC V6S 2E4
5 Beds
2 Baths
2,633 SqFt
Key Details
Sold Price $2,172,000
Property Type Single Family Home
Sub Type House/Single Family
Listing Status Sold
Purchase Type For Sale
Square Footage 2,633 sqft
Price per Sqft $824
Subdivision Dunbar
MLS Listing ID R2901703
Sold Date 08/25/24
Style 2 Storey w/Bsmt.
Bedrooms 5
Full Baths 2
Abv Grd Liv Area 923
Total Fin. Sqft 2213
Year Built 1930
Annual Tax Amount $6,952
Tax Year 2023
Lot Size 3,313 Sqft
Acres 0.08
Property Description
Great 5 bedroom family home in Central Dunbar and Lord Kitchener/Lord Byng school catchments plus close to all Westside private schools. Cozy, comfy family home with great private beautiful backyard. Buy, live in & enjoy or buy & rent as either way a near future land assembly as per Dunbar Community Plan & City rezoning plans. Seller would consider rent back. Updates since 2015 included new 200amp box, redone hardwood/softwood floors. Interior paint, California Closets throughout, all new main floor bathroom, updated kitchen, finished & insulated attic, totally renovated basement with guest suite. Fully fenced & landscaped backyard with gas fire pit & bbq. Unfinished 420sf is height restricted side attics. Open House Sat. Aug. 24 2-4.
Location
Province BC
Community Dunbar
Area Vancouver West
Zoning RS-5
Rooms
Basement Full, Partly Finished, Separate Entry
Kitchen 2
Interior
Interior Features ClthWsh/Dryr/Frdg/Stve/DW, Drapes/Window Coverings, Smoke Alarm
Heating Baseboard, Electric, Forced Air
Fireplaces Number 1
Fireplaces Type Wood
Heat Source Baseboard, Electric, Forced Air
Exterior
Exterior Feature Balcny(s) Patio(s) Dck(s), Fenced Yard
Parking Features None
Amenities Available Garden, Guest Suite, Storage
View Y/N No
Roof Type Asphalt
Lot Frontage 33.0
Lot Depth 100.4
Building
Story 3
Foundation Concrete Perimeter
Sewer City/Municipal
Water City/Municipal
Structure Type Frame - Wood
Others
Tax ID 011-438-690
Energy Description Baseboard,Electric,Forced Air
Read Less
Want to know what your home might be worth? Contact us for a FREE valuation!

Our team is ready to help you sell your home for the highest possible price ASAP
Bought with Interlink Realty






