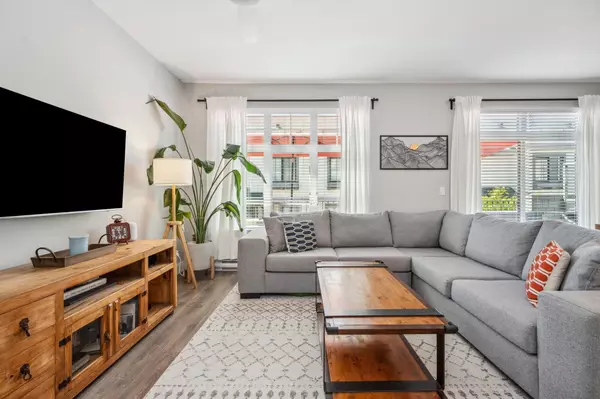$1,207,500
$1,198,000
0.8%For more information regarding the value of a property, please contact us for a free consultation.
1290 MITCHELL ST #186 Coquitlam, BC V3E 0N9
3 Beds
3 Baths
1,533 SqFt
Key Details
Sold Price $1,207,500
Property Type Townhouse
Sub Type Townhouse
Listing Status Sold
Purchase Type For Sale
Square Footage 1,533 sqft
Price per Sqft $787
Subdivision Burke Mountain
MLS Listing ID R2910414
Sold Date 08/09/24
Style 3 Storey
Bedrooms 3
Full Baths 2
Half Baths 1
Maintenance Fees $343
Abv Grd Liv Area 666
Total Fin. Sqft 1533
Year Built 2021
Annual Tax Amount $3,730
Tax Year 2024
Property Description
Embrace the mountain lifestyle at FORESTER I by Townline in Burke Mountain, near to trails, schools & shopping! Featuring 1,700+ SF indoor & outdoor living, 3 bed/3 bath & 3 outdoor spaces, the beautiful kitchen has an oversized island, Caesarstone counters, Kitchen Aid appliances, gas cooktop, integrated Bosch dishwasher, smooth ceilings & custom-built dining nook. Two of 3 bedrooms accommodate a king-size bed! Primary bedroom includes a walk-in closet & ensuite featuring double sink vanity, soaker tub & walk-in shower. Fully finished 2 s x s garage w/ epoxy flooring, EV rough-in & smart storage solutions. Exclusive access & steps to an amenity-rich Canopy Club with a sparkling outdoor POOL, resort-style lounge, fitness centre & grand promenade at your doorstep!
Location
Province BC
Community Burke Mountain
Area Coquitlam
Building/Complex Name FORESTER by Townline
Zoning RT-2
Rooms
Other Rooms Primary Bedroom
Basement None
Kitchen 1
Separate Den/Office N
Interior
Interior Features ClthWsh/Dryr/Frdg/Stve/DW, Microwave, Smoke Alarm
Heating Baseboard, Electric, Natural Gas
Heat Source Baseboard, Electric, Natural Gas
Exterior
Exterior Feature Balcny(s) Patio(s) Dck(s)
Parking Features Garage; Double
Garage Spaces 2.0
Garage Description 25'9 x 22'1
Amenities Available Club House, Exercise Centre, In Suite Laundry, Playground, Pool; Outdoor
Roof Type Asphalt
Total Parking Spaces 2
Building
Story 3
Sewer City/Municipal
Water City/Municipal
Locker No
Unit Floor 186
Structure Type Frame - Wood
Others
Restrictions Pets Allowed w/Rest.,Rentals Allwd w/Restrctns
Tax ID 031-296-106
Ownership Freehold Strata
Energy Description Baseboard,Electric,Natural Gas
Pets Allowed 2
Read Less
Want to know what your home might be worth? Contact us for a FREE valuation!

Our team is ready to help you sell your home for the highest possible price ASAP

Bought with Oakwyn Realty Ltd.






