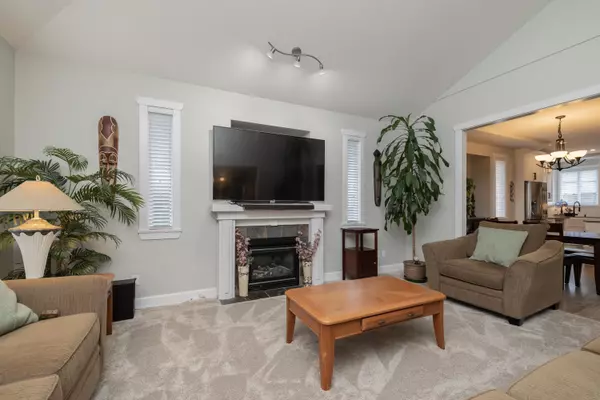$1,597,633
$1,588,800
0.6%For more information regarding the value of a property, please contact us for a free consultation.
19231 69 AVE Surrey, BC V4N 0B7
5 Beds
4 Baths
3,474 SqFt
Key Details
Sold Price $1,597,633
Property Type Single Family Home
Sub Type House/Single Family
Listing Status Sold
Purchase Type For Sale
Square Footage 3,474 sqft
Price per Sqft $459
Subdivision Clayton
MLS Listing ID R2914675
Sold Date 08/28/24
Style 2 Storey w/Bsmt.
Bedrooms 5
Full Baths 3
Half Baths 1
Abv Grd Liv Area 1,183
Total Fin. Sqft 3474
Year Built 2008
Annual Tax Amount $5,581
Tax Year 2024
Lot Size 3,773 Sqft
Acres 0.09
Property Description
Clayton''s Finest! This stunning home boasts vaulted great room & gourmet kitchen with high end appliances including gas range with handy pot filler, elegant white soft close cabinets, quartz counter tops & massive island with eating bar plus coffee/wet bar with wine fridge. Massive primary bedroom has large walk in closet & spa like ensuite with deep soaker tub, separate shower & raised twin sinks. Fully finished basement has huge rec room & classy kitchen with underlit walnut cabinets, granite countertops, S/S fridge with water & ice plus ceramic top stove. Back yard oasis complete with gas fireplace & seating area with fire pit, heater & TV is perfect for entertaining. Central air conditioning, RV Parking & too many upgrades to mention. This opulent home definitely ticks all the boxes!
Location
Province BC
Community Clayton
Area Cloverdale
Building/Complex Name BLUE PINE RIDGE
Zoning SFD
Rooms
Other Rooms Walk-In Closet
Basement Full, Fully Finished, Separate Entry
Kitchen 2
Separate Den/Office Y
Interior
Interior Features Air Conditioning, ClthWsh/Dryr/Frdg/Stve/DW, Drapes/Window Coverings, Garage Door Opener, Microwave, Security System, Sprinkler - Inground, Vacuum - Built In, Vaulted Ceiling, Wine Cooler
Heating Forced Air, Natural Gas
Fireplaces Number 2
Fireplaces Type Natural Gas
Heat Source Forced Air, Natural Gas
Exterior
Exterior Feature Balcony(s), Fenced Yard, Patio(s)
Parking Features Add. Parking Avail., Garage; Double, RV Parking Avail.
Garage Spaces 2.0
Garage Description 18'7 X 18'11
Amenities Available In Suite Laundry
View Y/N No
Roof Type Asphalt
Lot Frontage 40.0
Total Parking Spaces 4
Building
Story 3
Sewer City/Municipal
Water City/Municipal
Structure Type Frame - Wood
Others
Tax ID 026-504-758
Ownership Freehold NonStrata
Energy Description Forced Air,Natural Gas
Read Less
Want to know what your home might be worth? Contact us for a FREE valuation!

Our team is ready to help you sell your home for the highest possible price ASAP

Bought with Saba Realty Ltd.






