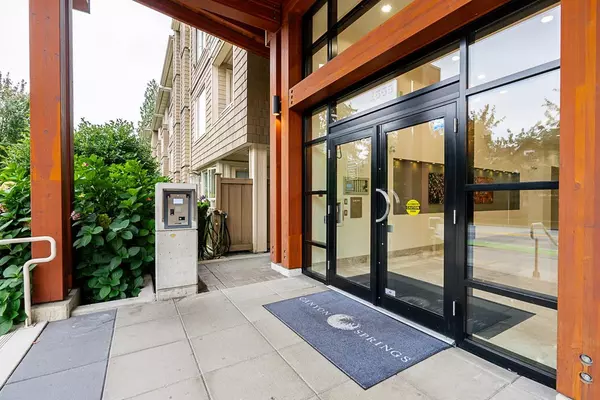$855,000
$858,000
0.3%For more information regarding the value of a property, please contact us for a free consultation.
2665 MOUNTAIN HWY #521 North Vancouver, BC V7J 0A8
2 Beds
2 Baths
866 SqFt
Key Details
Sold Price $855,000
Property Type Condo
Sub Type Apartment/Condo
Listing Status Sold
Purchase Type For Sale
Square Footage 866 sqft
Price per Sqft $987
Subdivision Lynn Valley
MLS Listing ID R2925261
Sold Date 09/16/24
Style 1 Storey,Penthouse
Bedrooms 2
Full Baths 2
Maintenance Fees $422
Abv Grd Liv Area 866
Total Fin. Sqft 866
Rental Info Pets Allowed w/Rest.,Rentals Allwd w/Restrctns
Year Built 2015
Annual Tax Amount $3,707
Tax Year 2023
Property Description
Nestled in the heart of Lynn Valley on the North Shore, discover Canyon Springs, an exquisite collection of homes by Polygon. This 2 bedroom, 2 bathroom penthouse offers urban West Coast contemporary style & convenience with shopping, restaurants, transit, parks, & trails just steps away. Enjoy the warm, timber atrium that welcomes you home, the open living space, & sophisticated finishes like smooth stone counters, laminate wood floors, custom cabinetry, & stainless steel appliances. Appreciate the perks of no upstairs neighbours, mountain views, a large covered balcony, & high ceilings. Bring your furry friends as 2 are permitted, cat & dogs. This home also features an oversized parking spot, ample guest parking, a gym & a car washing station. Buy with confidence in this well run strata.
Location
Province BC
Community Lynn Valley
Area North Vancouver
Building/Complex Name Canyon Springs
Zoning CD-69
Rooms
Basement None
Kitchen 1
Interior
Interior Features ClthWsh/Dryr/Frdg/Stve/DW, Microwave
Heating Baseboard, Electric
Heat Source Baseboard, Electric
Exterior
Exterior Feature Balcony(s)
Garage Spaces 1.0
Amenities Available Bike Room, Elevator, Exercise Centre, In Suite Laundry, Recreation Center, Storage
View Y/N Yes
View Mountain views
Roof Type Asphalt,Torch-On
Total Parking Spaces 1
Building
Story 1
Foundation Concrete Perimeter
Sewer City/Municipal
Water City/Municipal
Locker Yes
Structure Type Frame - Wood
Others
Restrictions Pets Allowed w/Rest.,Rentals Allwd w/Restrctns
Tax ID 029-505-861
Energy Description Baseboard,Electric
Pets Allowed 2
Read Less
Want to know what your home might be worth? Contact us for a FREE valuation!

Our team is ready to help you sell your home for the highest possible price ASAP
Bought with Royal LePage Sterling Realty






