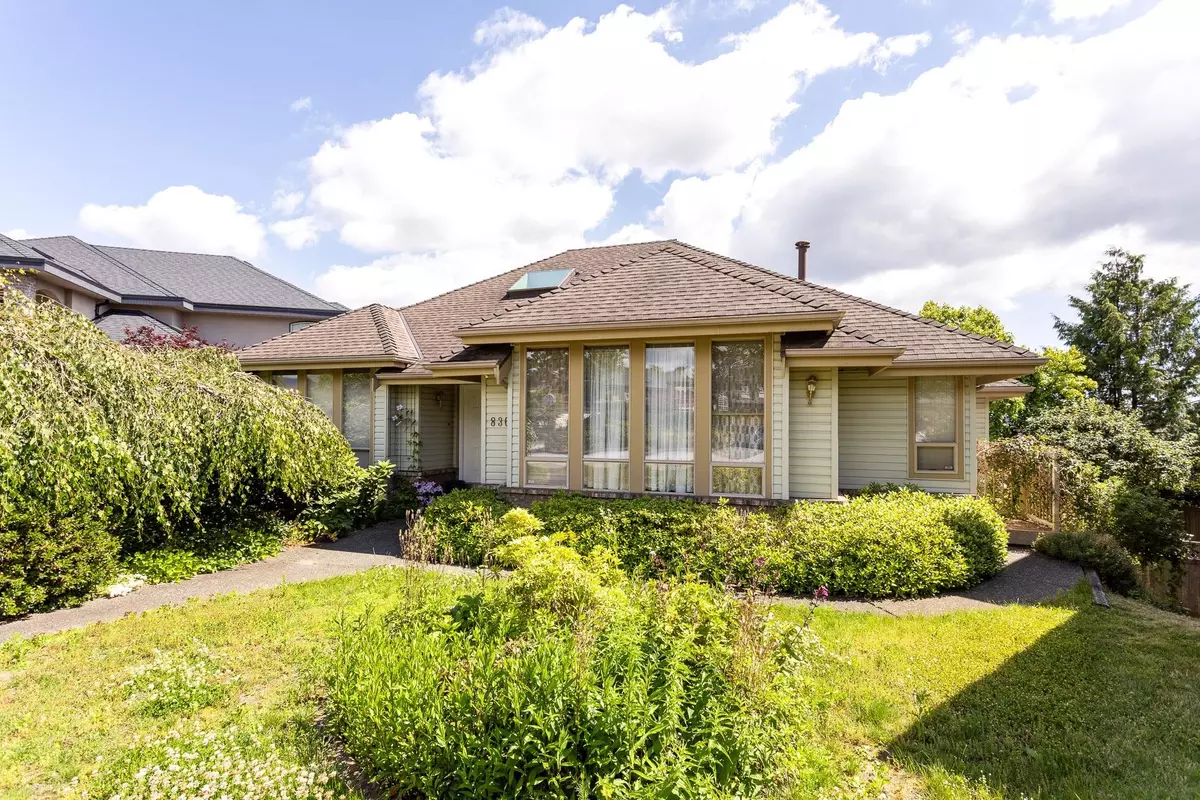$1,780,000
$1,788,800
0.5%For more information regarding the value of a property, please contact us for a free consultation.
830 MUSKET TER Port Coquitlam, BC V3C 6A9
3 Beds
3 Baths
3,585 SqFt
Key Details
Sold Price $1,780,000
Property Type Single Family Home
Sub Type House/Single Family
Listing Status Sold
Purchase Type For Sale
Square Footage 3,585 sqft
Price per Sqft $496
Subdivision Citadel Pq
MLS Listing ID R2905845
Sold Date 07/29/24
Style Rancher/Bungalow w/Bsmt.
Bedrooms 3
Full Baths 3
Abv Grd Liv Area 2,014
Total Fin. Sqft 3152
Year Built 1990
Annual Tax Amount $7,315
Tax Year 2023
Lot Size 9,756 Sqft
Acres 0.22
Property Description
HERE IT IS! LONG AWAITED RANCHER WITH A DAYLIGHT BASEMENT! LANE ACCESS and located 0n a quiet Cul-de-sac. Fabulous Citadel home with 180 degree breathtaking views of the Fraser River, Mt Baker and beyond. South-facing back yard, extra large garage, on a 9,756 sq ft lot for all your toys & RV parking. The main floor is over 2,000 sqft,light oak hardwood floors.Open Plan!The kitchen features a garden window, centre island an eating area and the family rooms have the best views, with access to a 26x13 partially covered rear deck.The primary bedroom is on the main floor, along with the laundry and 2nd bdrm,the daylight ,walkout basement is complete with roughed-in plumbing for a 2nd kitchen.There''s a full bathroom, a 3rd bedroom,Rec.Room and a flex room
Location
Province BC
Community Citadel Pq
Area Port Coquitlam
Building/Complex Name CITADEL
Zoning RES
Rooms
Basement Part
Kitchen 1
Interior
Heating Forced Air, Natural Gas
Fireplaces Number 1
Fireplaces Type Natural Gas
Heat Source Forced Air, Natural Gas
Exterior
Exterior Feature Balcny(s) Patio(s) Dck(s)
Parking Features Garage; Double
Garage Spaces 2.0
Garage Description 26x24
View Y/N Yes
View FRASER RIVER, MOUNTAINS
Roof Type Asphalt
Lot Frontage 1.0
Total Parking Spaces 8
Building
Story 2
Foundation Concrete Perimeter
Sewer City/Municipal
Water City/Municipal
Structure Type Frame - Wood
Others
Tax ID 015-889-556
Energy Description Forced Air,Natural Gas
Read Less
Want to know what your home might be worth? Contact us for a FREE valuation!

Our team is ready to help you sell your home for the highest possible price ASAP
Bought with Royal LePage Elite West






