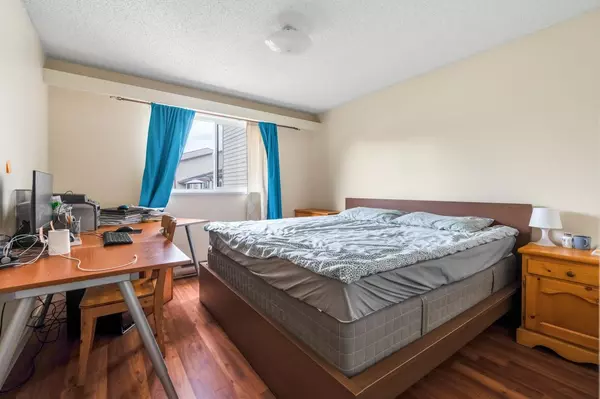$650,000
$669,000
2.8%For more information regarding the value of a property, please contact us for a free consultation.
7549 HUMPHRIES CT #11 Burnaby, BC V3N 4K9
3 Beds
1 Bath
1,281 SqFt
Key Details
Sold Price $650,000
Property Type Townhouse
Sub Type Townhouse
Listing Status Sold
Purchase Type For Sale
Square Footage 1,281 sqft
Price per Sqft $507
Subdivision Edmonds Be
MLS Listing ID R2889920
Sold Date 09/29/24
Style 2 Storey,End Unit
Bedrooms 3
Full Baths 1
Maintenance Fees $348
Abv Grd Liv Area 934
Total Fin. Sqft 1281
Year Built 1979
Annual Tax Amount $1,732
Tax Year 2023
Property Description
Southwood Estates presents: Rarely available 3 Bedroom End Unit Townhouse. Updated Kitchen with shaker style cabinets and undermount lighting. Open dining and living room floorplan with large balcony. Newer laminate flooring throughout main level. 2 large bedrooms, 4 piece bathroom and storage room on main floor. Upstairs you will find 3rd bedroom and LARGE laundry room - potential for 2nd bathroom. Balcony, sliding door, front windows and roof already replaced / redone and 2 covered parking! Walking distance to transit, shops, grocery, restaurants, and all levels of schools. open house Sat Aug 24 2-4
Location
Province BC
Community Edmonds Be
Area Burnaby East
Zoning CD
Rooms
Other Rooms Bedroom
Basement None
Kitchen 1
Separate Den/Office N
Interior
Interior Features Clothes Washer/Dryer, Microwave, Refrigerator, Stove
Heating Baseboard, Electric
Heat Source Baseboard, Electric
Exterior
Exterior Feature Balcony(s)
Parking Features Garage; Underground
Garage Spaces 2.0
Amenities Available None
Roof Type Asphalt
Total Parking Spaces 2
Building
Story 2
Sewer City/Municipal
Water City/Municipal
Unit Floor 11
Structure Type Frame - Wood
Others
Restrictions Pets Allowed w/Rest.
Tax ID 000-671-673
Ownership Freehold Strata
Energy Description Baseboard,Electric
Pets Allowed 2
Read Less
Want to know what your home might be worth? Contact us for a FREE valuation!

Our team is ready to help you sell your home for the highest possible price ASAP

Bought with Realzen Realty Corp.





