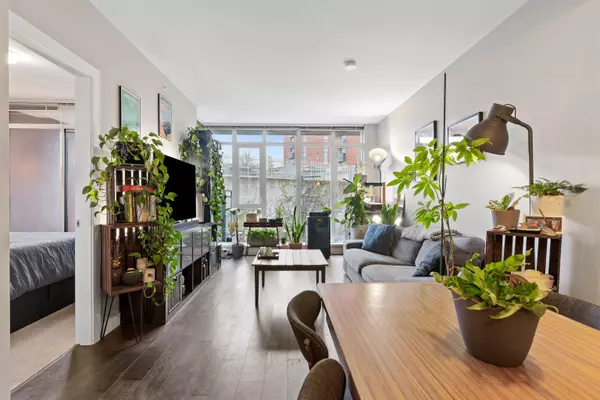$713,500
$729,000
2.1%For more information regarding the value of a property, please contact us for a free consultation.
2321 SCOTIA ST #422 Vancouver, BC V5T 0A8
1 Bed
1 Bath
617 SqFt
Key Details
Sold Price $713,500
Property Type Condo
Sub Type Apartment/Condo
Listing Status Sold
Purchase Type For Sale
Square Footage 617 sqft
Price per Sqft $1,156
Subdivision Mount Pleasant Ve
MLS Listing ID R2890866
Sold Date 09/11/24
Style 1 Storey
Bedrooms 1
Full Baths 1
Maintenance Fees $324
Abv Grd Liv Area 617
Total Fin. Sqft 617
Year Built 2011
Annual Tax Amount $2,174
Tax Year 2023
Property Description
Welcome home to THE SOCIAL, one of the most desirable buildings in MT PLEASANT. This truly SPACIOUS 1 BED + DEN ft open concept living & dining, floor-to-ceiling windows, LARGE BALCONY & PRIVATE OUTLOOK. Entertain from this chef’s kitchen w/ FULL SIZE S/S APPLIANCES, ample storage & breakfast bar. LARGE DEN is ideal home office or baby room. BUILDING AMENITIES include ROOTOP PATIO & community garden, PARTY ROOM, FULLY EQUIPPED GYM & 2 GUEST SUITES. Live in the HEART OF MOUNT PLEASANT & WALK TO EVERYTHING, incl top restaurants like Zarak, Como Taperia & breweries. Plenty of transit & bike routes, 3 min walk to Dude Chilling Park & Farmer’s Market & 5min walk to 99 B-LINE & future SkyTrain Station. Incl 1 parking & 1 locker.
Location
Province BC
Community Mount Pleasant Ve
Area Vancouver East
Building/Complex Name SOCIAL
Zoning C-3A
Rooms
Basement None
Kitchen 1
Separate Den/Office Y
Interior
Interior Features ClthWsh/Dryr/Frdg/Stve/DW, Drapes/Window Coverings, Garage Door Opener, Intercom, Smoke Alarm, Sprinkler - Fire
Heating Baseboard, Electric
Heat Source Baseboard, Electric
Exterior
Exterior Feature Balcony(s)
Parking Features Garage; Underground
Garage Spaces 1.0
Amenities Available Bike Room, Elevator, Garden, Guest Suite, In Suite Laundry, Playground, Recreation Center, Wheelchair Access
Roof Type Tar & Gravel
Total Parking Spaces 1
Building
Story 1
Sewer City/Municipal
Water City/Municipal
Locker Yes
Unit Floor 422
Structure Type Concrete
Others
Restrictions Pets Allowed w/Rest.,Rentals Allowed
Tax ID 028-565-134
Ownership Freehold Strata
Energy Description Baseboard,Electric
Pets Allowed 2
Read Less
Want to know what your home might be worth? Contact us for a FREE valuation!

Our team is ready to help you sell your home for the highest possible price ASAP

Bought with Non Member / No Agency






