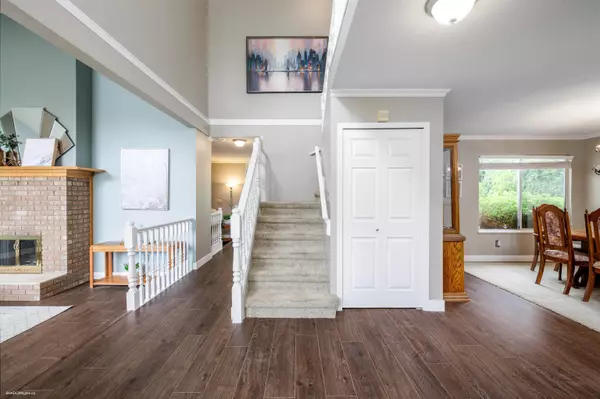$1,405,000
$1,420,000
1.1%For more information regarding the value of a property, please contact us for a free consultation.
5970 SOUTHPARK GRV Surrey, BC V3X 2B9
3 Beds
3 Baths
2,134 SqFt
Key Details
Sold Price $1,405,000
Property Type Single Family Home
Sub Type House/Single Family
Listing Status Sold
Purchase Type For Sale
Square Footage 2,134 sqft
Price per Sqft $658
Subdivision Panorama Ridge
MLS Listing ID R2906156
Sold Date 07/28/24
Style 2 Storey
Bedrooms 3
Full Baths 2
Half Baths 1
Abv Grd Liv Area 1,226
Total Fin. Sqft 2134
Year Built 1987
Annual Tax Amount $5,557
Tax Year 2023
Lot Size 6,647 Sqft
Acres 0.15
Property Description
Classic 2 storey 2100 sq. ft + 3 bedroom 3 bath home located in desirable BOUNDARY PARK a subdivision built by master craftsman in the day when quality workmanship went into every home. Homes were designed with originality and the landscaping throughout the area was lush and expensively done. The home has been well maintained & cared for & features a nice layout including a powder room, large principle rooms with a family room off the kitchen which has an eating area The upper floor offers a lg Primary bedroom with full ensuite + 2 other bedrooms and main bath. Beautiful southern exposed back yard is perfect for family enjoyment and barbecues. Large double garage.
Location
Province BC
Community Panorama Ridge
Area Surrey
Building/Complex Name Boundary Park
Zoning SFR
Rooms
Basement Crawl
Kitchen 1
Interior
Interior Features ClthWsh/Dryr/Frdg/Stve/DW, Drapes/Window Coverings, Garage Door Opener
Heating Electric, Forced Air, Natural Gas
Fireplaces Number 2
Fireplaces Type Wood
Heat Source Electric, Forced Air, Natural Gas
Exterior
Exterior Feature Fenced Yard, Patio(s)
Parking Features Garage; Double
Garage Spaces 2.0
Garage Description 20'2x19'10
View Y/N No
Roof Type Asphalt
Lot Frontage 49.0
Total Parking Spaces 4
Building
Story 2
Foundation Concrete Perimeter
Sewer City/Municipal
Water City/Municipal
Structure Type Frame - Wood
Others
Tax ID 003-943-623
Energy Description Electric,Forced Air,Natural Gas
Read Less
Want to know what your home might be worth? Contact us for a FREE valuation!

Our team is ready to help you sell your home for the highest possible price ASAP
Bought with RE/MAX Westcoast






