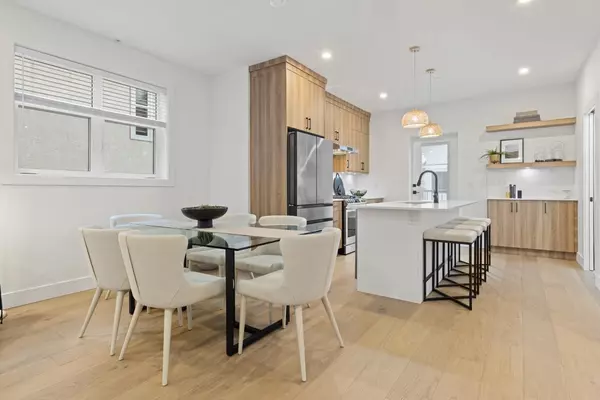$1,450,000
$1,479,000
2.0%For more information regarding the value of a property, please contact us for a free consultation.
1377 E 24TH AVE Vancouver, BC V5V 2B6
3 Beds
4 Baths
1,335 SqFt
Key Details
Sold Price $1,450,000
Property Type Townhouse
Sub Type Townhouse
Listing Status Sold
Purchase Type For Sale
Square Footage 1,335 sqft
Price per Sqft $1,086
Subdivision Knight
MLS Listing ID R2885943
Sold Date 08/19/24
Style 3 Storey
Bedrooms 3
Full Baths 3
Half Baths 1
Maintenance Fees $354
Construction Status New
Abv Grd Liv Area 571
Total Fin. Sqft 1335
Rental Info Pets Allowed w/Rest.,Rentals Allwd w/Restrctns
Year Built 2024
Property Description
Welcome to SIENNA COURT, a boutique townhouse community by highly regarded Alaris Developments. Situated in centrally located & sought after Cedar Cottage w/ excellent schools, a wide variety of shops, great cafes & incredible restaurants all just minutes from your front door. This spacious end-unit has 3 bedrooms w/ ensuite bathrooms, its own fenced front yard, private attached garage & ample storage to accommodate your family''s needs. This well-appointed home is highlighted by the stunning kitchen w/ two tone cabinetry, gas range, large island with bar seating, quartz counters & backsplash, microwave drawer and access to the balcony for your bbq. Radiant in-floor heat, HW on demand, hardwood flooring throughout, beautiful finishing details.
Location
Province BC
Community Knight
Area Vancouver East
Building/Complex Name SIENNA COURT
Zoning RM-1
Rooms
Basement None
Kitchen 1
Interior
Heating Hot Water, Radiant
Heat Source Hot Water, Radiant
Exterior
Exterior Feature Balcony(s), Fenced Yard
Garage Spaces 1.0
Amenities Available In Suite Laundry, Storage
Roof Type Asphalt
Total Parking Spaces 1
Building
Story 3
Foundation Concrete Slab
Sewer City/Municipal
Water City/Municipal
Locker No
Structure Type Frame - Wood
Construction Status New
Others
Restrictions Pets Allowed w/Rest.,Rentals Allwd w/Restrctns
Tax ID 032-098-456
Energy Description Hot Water,Radiant
Pets Allowed 1
Read Less
Want to know what your home might be worth? Contact us for a FREE valuation!

Our team is ready to help you sell your home for the highest possible price ASAP
Bought with Sutton Group-West Coast Realty






