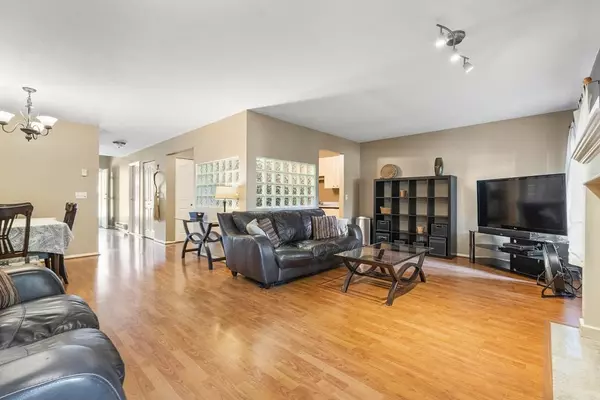$835,000
$850,000
1.8%For more information regarding the value of a property, please contact us for a free consultation.
16016 82 AVE #21 Surrey, BC V4N 0N7
3 Beds
3 Baths
1,550 SqFt
Key Details
Sold Price $835,000
Property Type Townhouse
Sub Type Townhouse
Listing Status Sold
Purchase Type For Sale
Square Footage 1,550 sqft
Price per Sqft $538
Subdivision Fleetwood Tynehead
MLS Listing ID R2905215
Sold Date 08/12/24
Style 2 Storey
Bedrooms 3
Full Baths 2
Half Baths 1
Maintenance Fees $310
Abv Grd Liv Area 760
Total Fin. Sqft 1550
Rental Info Pets Allowed w/Rest.,Rentals Allowed
Year Built 1994
Annual Tax Amount $3,037
Tax Year 2023
Property Description
Structurally sound 3BR, 2.5BTH townhome in the sought-after Fleetwood subdivision. A spacious foyer leads to an eat-in kitchen with ample prep and storage space. Contemporary laminate floors flow into versatile living and dining areas awaiting your creative touch. The paved patio and fenced backyard, surrounded by towering maple trees, are ideal for relaxation and outdoor entertaining. Upstairs, naturally well-lit bedrooms include a generously sized primary bedroom with a full ensuite and ‘his & hers’ mirrored closets. In a quiet yet central neighborhood with a clubhouse and basketball court, Maple Court is steps from Walnut Road Elem, Fleetwood Park Sec, Fleetwood Community Center, Fresh St. Market, Fraser Hwy, and a future skytrain station.
Location
Province BC
Community Fleetwood Tynehead
Area Surrey
Building/Complex Name Maple Court
Zoning RM-15
Rooms
Basement None
Kitchen 1
Interior
Interior Features ClthWsh/Dryr/Frdg/Stve/DW, Microwave
Heating Electric, Natural Gas
Fireplaces Number 1
Fireplaces Type Gas - Natural
Heat Source Electric, Natural Gas
Exterior
Exterior Feature Patio(s)
Garage Spaces 1.0
Amenities Available Club House, In Suite Laundry, Playground
Roof Type Asphalt
Total Parking Spaces 2
Building
Story 2
Foundation Concrete Perimeter
Sewer City/Municipal
Water City/Municipal
Locker No
Structure Type Frame - Wood
Others
Restrictions Pets Allowed w/Rest.,Rentals Allowed
Tax ID 018-846-041
Energy Description Electric,Natural Gas
Pets Allowed 2
Read Less
Want to know what your home might be worth? Contact us for a FREE valuation!

Our team is ready to help you sell your home for the highest possible price ASAP
Bought with Unilife Realty Inc.






