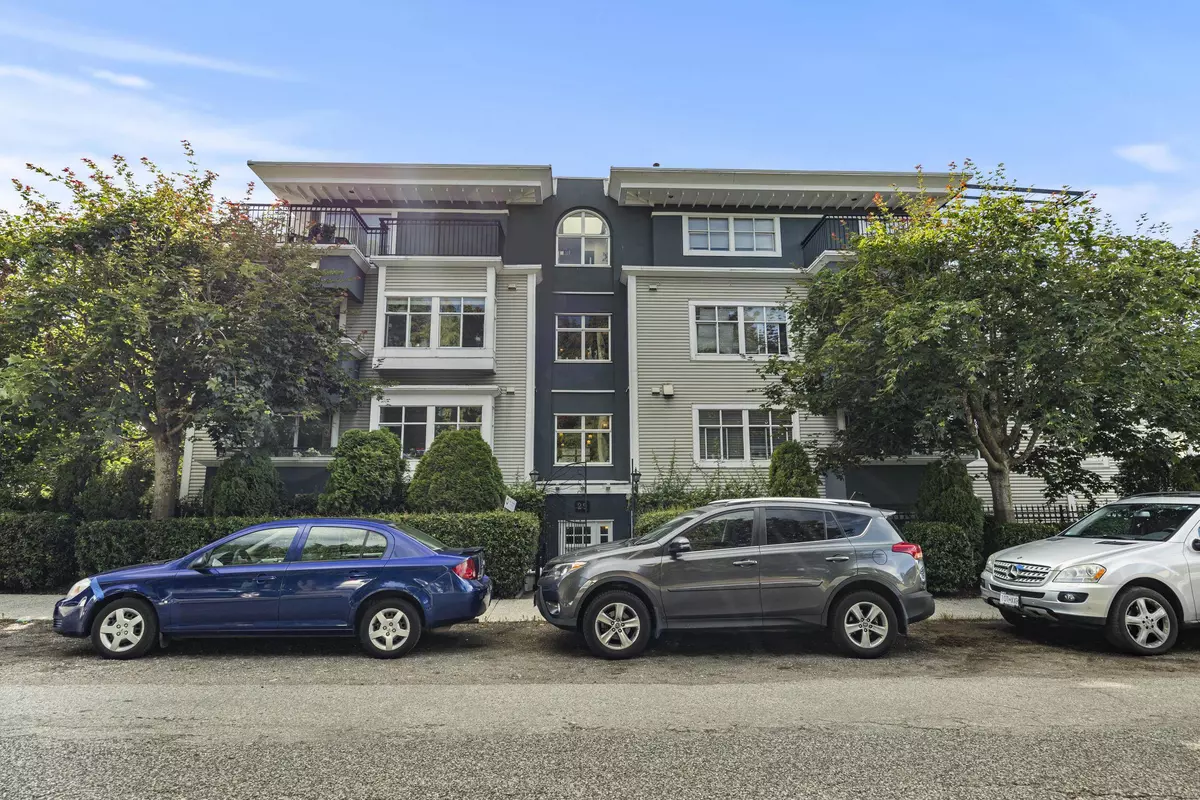$625,000
$624,900
For more information regarding the value of a property, please contact us for a free consultation.
29 TEMPLETON DR #202 Vancouver, BC V5L 4M9
2 Beds
1 Bath
718 SqFt
Key Details
Sold Price $625,000
Property Type Condo
Sub Type Apartment/Condo
Listing Status Sold
Purchase Type For Sale
Square Footage 718 sqft
Price per Sqft $870
Subdivision Hastings
MLS Listing ID R2912772
Sold Date 08/11/24
Style Corner Unit
Bedrooms 2
Full Baths 1
Maintenance Fees $546
Abv Grd Liv Area 718
Total Fin. Sqft 718
Rental Info Pets Allowed,Rentals Allowed
Year Built 1995
Annual Tax Amount $1,914
Tax Year 2024
Property Description
Welcome to Templeton Heights, where comfort meets convenience in the vibrant Hastings-Sunrise neighborhood. This beautifully maintained unit boasts two bright and spacious bedrooms, laminate floors, a cozy gas fireplace, and a private balcony. The modern kitchen features stainless steel appliances and crown molding, perfect for hosting and everyday living. Located in a lively area, you''ll find yourself steps away from trendy cafes, delicious restaurants, boutique shopping, serene parks, and convenient public transit. The quiet, community-oriented setting is ideal for families, with schools nearby. This hidden gem in Vancouver offers a perfect blend of city living and tranquility, just minutes from Downtown. Call to book your viewing. Open House Sat&Sun Aug 10&11, 2-4pm.
Location
Province BC
Community Hastings
Area Vancouver East
Building/Complex Name Templeton Heights
Zoning RM-3A
Rooms
Basement None
Kitchen 1
Interior
Interior Features ClthWsh/Dryr/Frdg/Stve/DW, Microwave
Heating Baseboard, Natural Gas
Fireplaces Number 1
Fireplaces Type Gas - Natural
Heat Source Baseboard, Natural Gas
Exterior
Exterior Feature Balcony(s)
Amenities Available Elevator, In Suite Laundry, None
Roof Type Torch-On
Total Parking Spaces 1
Building
Story 1
Foundation Concrete Perimeter
Sewer City/Municipal
Water City/Municipal
Locker Yes
Structure Type Frame - Wood
Others
Restrictions Pets Allowed,Rentals Allowed
Tax ID 023-193-221
Energy Description Baseboard,Natural Gas
Pets Allowed 1
Read Less
Want to know what your home might be worth? Contact us for a FREE valuation!

Our team is ready to help you sell your home for the highest possible price ASAP
Bought with Blu Realty






