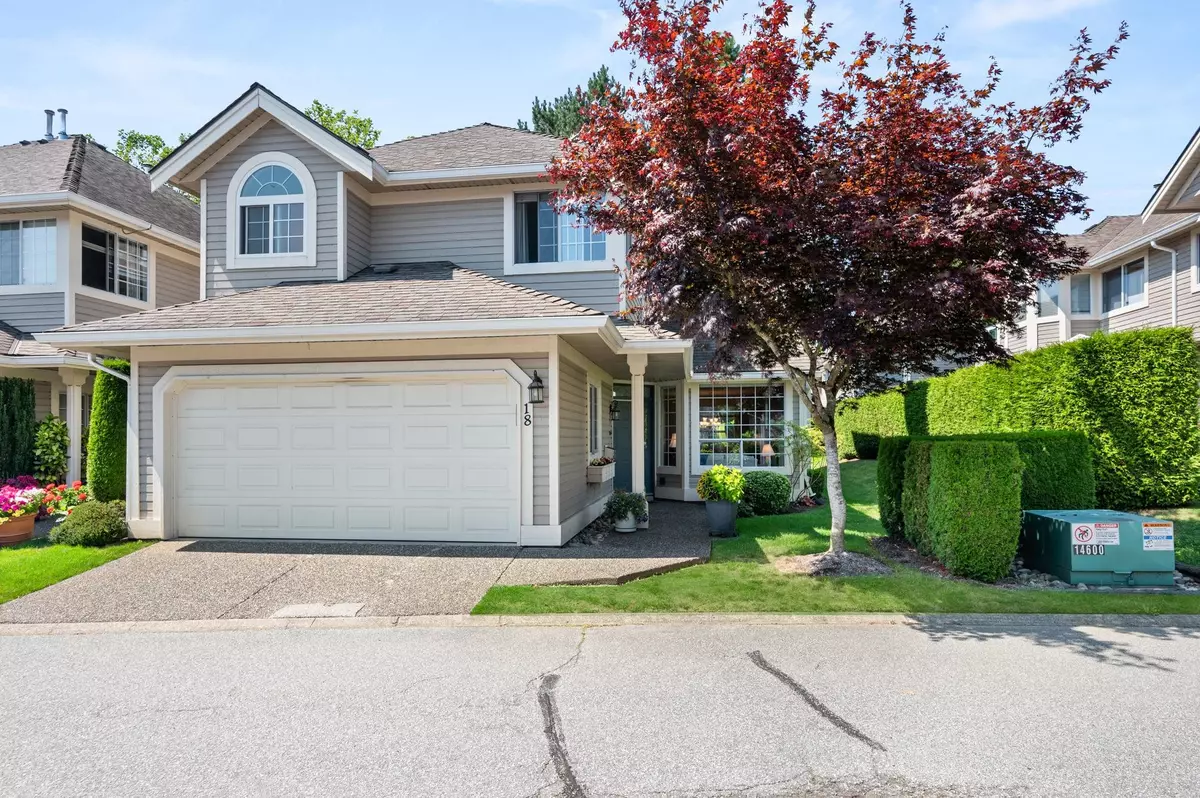$990,000
$999,000
0.9%For more information regarding the value of a property, please contact us for a free consultation.
6380 121 ST #18 Surrey, BC V3X 1Y6
3 Beds
3 Baths
1,915 SqFt
Key Details
Sold Price $990,000
Property Type Townhouse
Sub Type Townhouse
Listing Status Sold
Purchase Type For Sale
Square Footage 1,915 sqft
Price per Sqft $516
Subdivision Panorama Ridge
MLS Listing ID R2913408
Sold Date 08/13/24
Style 2 Storey
Bedrooms 3
Full Baths 2
Half Baths 1
Maintenance Fees $534
Abv Grd Liv Area 1,006
Total Fin. Sqft 1915
Rental Info Pets Allowed w/Rest.,Rentals Allowed
Year Built 1991
Annual Tax Amount $3,684
Tax Year 2024
Property Description
Sought after Forest Ridge in Boundary Park! This 2-level home offers 3 bdrms & 3 baths featuring solid wood flooring & has been thoughtfully renovated over the years. On the upper floor you will appreciate the generous sized primary bdrm with large ensuite & walk-in closet plus 2 more well sized bedrooms. Updates include a modern kitchen (2015), primary ensuite with in-floor nu-heat (2015), HW tank (2017), main bathroom & more. 2-car side by side garage, with space for a third small car on the pad. Enjoy the serene, west-facing backyard—ideal for gardening or soaking up the afternoon sun. Nestled in a peaceful location within the family friendly complex offering a quick walk to Boundary Park Lake, transit, schools, shopping, restaurants & quick access to highway 99 & 91.
Location
Province BC
Community Panorama Ridge
Area Surrey
Building/Complex Name Forest Ridge
Zoning MR-15
Rooms
Basement None
Kitchen 1
Interior
Interior Features ClthWsh/Dryr/Frdg/Stve/DW
Heating Forced Air
Fireplaces Number 2
Fireplaces Type Gas - Natural
Heat Source Forced Air
Exterior
Exterior Feature Patio(s)
Garage Spaces 2.0
Garage Description 22'1x18'1
Amenities Available Club House, In Suite Laundry
Roof Type Asphalt
Total Parking Spaces 2
Building
Story 2
Foundation Concrete Perimeter
Sewer City/Municipal
Water City/Municipal
Structure Type Frame - Wood
Others
Restrictions Pets Allowed w/Rest.,Rentals Allowed
Tax ID 016-041-178
Energy Description Forced Air
Read Less
Want to know what your home might be worth? Contact us for a FREE valuation!

Our team is ready to help you sell your home for the highest possible price ASAP
Bought with 1NE Collective Realty Inc.






