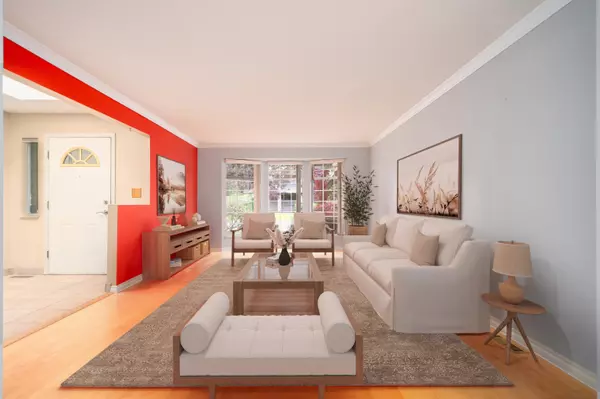$1,300,000
$1,374,900
5.4%For more information regarding the value of a property, please contact us for a free consultation.
12335 SOUTHPARK CRES Surrey, BC V3X 2C1
3 Beds
2 Baths
1,785 SqFt
Key Details
Sold Price $1,300,000
Property Type Single Family Home
Sub Type House/Single Family
Listing Status Sold
Purchase Type For Sale
Square Footage 1,785 sqft
Price per Sqft $728
Subdivision Panorama Ridge
MLS Listing ID R2896012
Sold Date 08/01/24
Style 1 Storey,Rancher/Bungalow
Bedrooms 3
Full Baths 2
Abv Grd Liv Area 1,785
Total Fin. Sqft 1785
Year Built 1987
Annual Tax Amount $5,232
Tax Year 2023
Lot Size 4,955 Sqft
Acres 0.11
Property Description
Top 5 reasons why this home will move quick. #1. RANCHER - The perfect down-sizer. All 3 bedrooms on the same level with no stairs. Only a few steps down into the living room and garage. #2. PARK - One of the rare homes that back right onto Boundary park. Perfect for dogs or kids with gate access. #3. UPGRADES - This home has AC, gas fireplace, stainless appliances, updated bathrooms, newer pedestal washer/dryer and countertops. #4. AREA - Panorama Ridge is a quiet neighbourhood close to lots of trails, parks, golf courses, schools & easy access to highways in each directions. #5. PRICE - All this for under $1.4 is unheard of for a home backing on to the park with a 2 car garage and sitting pretty on a 4955 sq/ft lot. Book your showing ASAP. You don''t want to miss this one.
Location
Province BC
Community Panorama Ridge
Area Surrey
Zoning RF-G
Rooms
Basement None
Kitchen 1
Interior
Interior Features Air Conditioning, ClthWsh/Dryr/Frdg/Stve/DW, Drapes/Window Coverings, Garage Door Opener
Heating Forced Air, Natural Gas
Fireplaces Number 1
Fireplaces Type Natural Gas
Heat Source Forced Air, Natural Gas
Exterior
Exterior Feature Fenced Yard
Parking Features Garage; Double
Garage Spaces 2.0
Amenities Available Air Cond./Central, In Suite Laundry
View Y/N Yes
View Park
Roof Type Asphalt
Lot Frontage 49.17
Lot Depth 101.48
Total Parking Spaces 4
Building
Story 1
Foundation Concrete Perimeter
Sewer City/Municipal
Water City/Municipal
Structure Type Frame - Wood
Others
Tax ID 005-667-429
Energy Description Forced Air,Natural Gas
Read Less
Want to know what your home might be worth? Contact us for a FREE valuation!

Our team is ready to help you sell your home for the highest possible price ASAP
Bought with Homeland Realty





