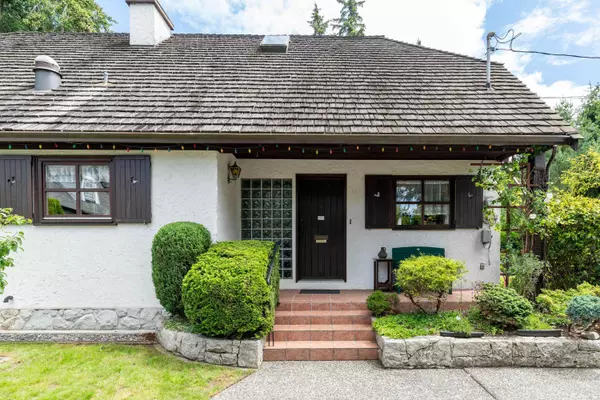$1,795,000
$1,849,000
2.9%For more information regarding the value of a property, please contact us for a free consultation.
12445 24 AVE Surrey, BC V4A 2E3
3 Beds
3 Baths
2,550 SqFt
Key Details
Sold Price $1,795,000
Property Type Single Family Home
Sub Type House/Single Family
Listing Status Sold
Purchase Type For Sale
Square Footage 2,550 sqft
Price per Sqft $703
Subdivision Crescent Bch Ocean Pk.
MLS Listing ID R2898583
Sold Date 07/11/24
Style 2 Storey
Bedrooms 3
Full Baths 2
Half Baths 1
Construction Status Old Timer
Abv Grd Liv Area 1,450
Total Fin. Sqft 2250
Year Built 1988
Annual Tax Amount $5,411
Tax Year 2023
Lot Size 10,846 Sqft
Acres 0.25
Property Description
Right out of Bavaria, a traditional yet charming home, custom built by a European craftsman. Situated among towering fir trees on 1/4 acre of land in Ocean Park. The park like gardens surround this delightful home which is adorned with two huge balconies, many skylights, Pella Windows, your very own sauna and custom wood work inside and out. The detached garage is equipped with a 300 sq. ft. hobby room complete with 2 piece bath and receives 60 amps of power from the house. Just a hop and a skip away from transit and elementary school plus first time offered for sale.
Location
Province BC
Community Crescent Bch Ocean Pk.
Area South Surrey White Rock
Building/Complex Name OCEAN PARK
Zoning SINGLE
Rooms
Basement Crawl
Kitchen 1
Interior
Interior Features ClthWsh/Dryr/Frdg/Stve/DW, Drapes/Window Coverings, Security System, Storage Shed, Vacuum - Roughed In
Heating Forced Air, Natural Gas
Fireplaces Number 2
Fireplaces Type Natural Gas
Heat Source Forced Air, Natural Gas
Exterior
Exterior Feature Balcny(s) Patio(s) Dck(s), Fenced Yard
Parking Features DetachedGrge/Carport, Garage; Single, Open
Garage Spaces 1.0
Garage Description 21' X 11'
Amenities Available Workshop Detached
View Y/N No
Roof Type Wood
Lot Frontage 60.0
Lot Depth 213.0
Total Parking Spaces 5
Building
Story 2
Foundation Concrete Perimeter
Sewer City/Municipal
Water City/Municipal
Structure Type Frame - Wood
Construction Status Old Timer
Others
Tax ID 008-895-783
Energy Description Forced Air,Natural Gas
Read Less
Want to know what your home might be worth? Contact us for a FREE valuation!

Our team is ready to help you sell your home for the highest possible price ASAP
Bought with Homelife Benchmark Realty Corp.






