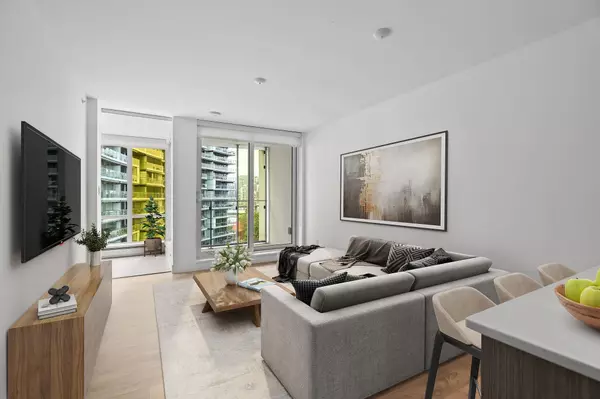$804,000
$809,000
0.6%For more information regarding the value of a property, please contact us for a free consultation.
1788 COLUMBIA ST #1001 Vancouver, BC V5Y 0L7
1 Bed
1 Bath
729 SqFt
Key Details
Sold Price $804,000
Property Type Condo
Sub Type Apartment/Condo
Listing Status Sold
Purchase Type For Sale
Square Footage 729 sqft
Price per Sqft $1,102
Subdivision False Creek
MLS Listing ID R2907142
Sold Date 07/23/24
Style 1 Storey,Corner Unit,Upper Unit
Bedrooms 1
Full Baths 1
Maintenance Fees $538
Abv Grd Liv Area 729
Total Fin. Sqft 729
Rental Info Pets Allowed,Rentals Allowed
Year Built 2018
Annual Tax Amount $2,527
Tax Year 2023
Property Description
1 Bedroom + Den + Flex + Balcony! Breathtaking City & Mountain & WATER VIEWS from this AIRBNB FRIENDLY bright & spacious Olympic Village home. Floor-to-ceiling windows, German wide plank floors & sunny eastern exposure. So much natural light! Open gourmet kitchen w/ high gloss upper cabinets, induction cooktop, soft close drawers & built-in wine cabinets. Spacious master & luxury spa-like bath w/ double sinks & deep soaker tub. LARGE balcony perfect for entertaining. Epic at West feat a full Fitness Facility, an 8,500 sq.ft. Rooftop Patio w/ BBQ area & patio dining, Concierge, Clubhouse w/ Kitchen/Media area, Dog Spa, Zip Cars & Visitor Parking. Steps from Canada Line Stations, waterfront seawall, excellent restaurants/bars. Rentals allowed. Parking & storage inc. Open House Sun 2-4pm
Location
Province BC
Community False Creek
Area Vancouver West
Building/Complex Name Epic at West
Zoning MULTI
Rooms
Basement None
Kitchen 1
Interior
Interior Features ClthWsh/Dryr/Frdg/Stve/DW, Disposal - Waste, Drapes/Window Coverings, Smoke Alarm, Sprinkler - Fire
Heating Baseboard, Hot Water
Heat Source Baseboard, Hot Water
Exterior
Exterior Feature Balcony(s)
Garage Spaces 1.0
Amenities Available Club House, Elevator, Exercise Centre, Garden, In Suite Laundry, Concierge
View Y/N Yes
View Water, City and Mountain Views
Roof Type Other
Total Parking Spaces 1
Building
Story 1
Foundation Concrete Perimeter
Water City/Municipal
Locker Yes
Structure Type Concrete
Others
Restrictions Pets Allowed,Rentals Allowed
Tax ID 030-359-911
Energy Description Baseboard,Hot Water
Read Less
Want to know what your home might be worth? Contact us for a FREE valuation!

Our team is ready to help you sell your home for the highest possible price ASAP
Bought with RA Realty Alliance Inc.






