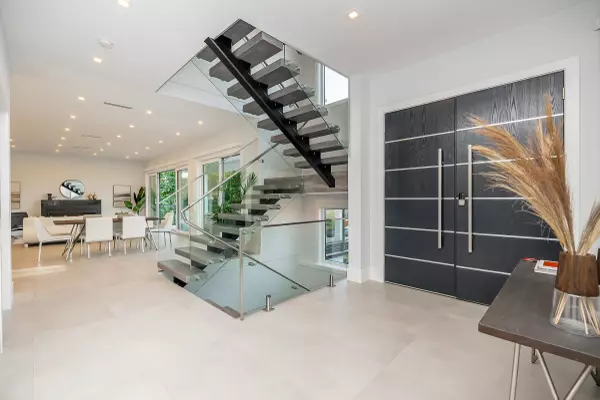$3,100,000
$3,398,900
8.8%For more information regarding the value of a property, please contact us for a free consultation.
2978 SURF CRES Coquitlam, BC V3C 3S8
8 Beds
8 Baths
5,260 SqFt
Key Details
Sold Price $3,100,000
Property Type Single Family Home
Sub Type House/Single Family
Listing Status Sold
Purchase Type For Sale
Square Footage 5,260 sqft
Price per Sqft $589
Subdivision Ranch Park
MLS Listing ID R2887795
Sold Date 07/16/24
Style 2 Storey w/Bsmt.
Bedrooms 8
Full Baths 7
Half Baths 1
Abv Grd Liv Area 1,864
Total Fin. Sqft 5260
Year Built 2021
Annual Tax Amount $8,700
Tax Year 2022
Lot Size 10,575 Sqft
Acres 0.24
Property Description
ONE OF A KIND luxury home, equipped w/ an elevator and extensive smart home technology, in Coquitlam''s coveted Ranch Park neighbourhood. Incredible open layout, featuring 8 beds, 8 baths, including the guest room on the main and the primary retreat upstairs, w/ WIC + spa-inspired ensuite w/ soaker tub + rain shower. Exceptional quality throughout, with a myriad of luxurious features - floating staircase, chefs kitchen w/ Gaggenau appliances, Silestone counters, wok kitchen, AC, HRV, radiant heat, motorized blinds and more. Seamless indoor-outdoor living, w/ large sliders on the main, leading to the spacious front deck w/ stunning VIEWS, and a private backyard off the kitchen. Plus, 2 bed LEGAL SUITE, triple car garage, and remarkable curb appeal. This truly is an extraordinary opportunity.
Location
Province BC
Community Ranch Park
Area Coquitlam
Zoning RS-1
Rooms
Basement Full
Kitchen 3
Interior
Interior Features Air Conditioning, ClthWsh/Dryr/Frdg/Stve/DW, Drapes/Window Coverings, Garage Door Opener, Heat Recov. Vent., Security - Roughed In, Sprinkler - Inground, Vacuum - Built In, Wine Cooler
Heating Radiant
Fireplaces Number 1
Fireplaces Type Natural Gas
Heat Source Radiant
Exterior
Exterior Feature Balcny(s) Patio(s) Dck(s), Fenced Yard
Parking Features Garage; Triple
Garage Spaces 3.0
Amenities Available Air Cond./Central, Elevator, In Suite Laundry
View Y/N Yes
View MOUNTAIN, CITY & WATER
Roof Type Asphalt
Lot Frontage 75.0
Lot Depth 141.0
Total Parking Spaces 6
Building
Story 3
Foundation Concrete Perimeter
Sewer City/Municipal
Water City/Municipal
Structure Type Frame - Wood
Others
Tax ID 002-465-388
Energy Description Radiant
Read Less
Want to know what your home might be worth? Contact us for a FREE valuation!

Our team is ready to help you sell your home for the highest possible price ASAP
Bought with Royal First Realty






