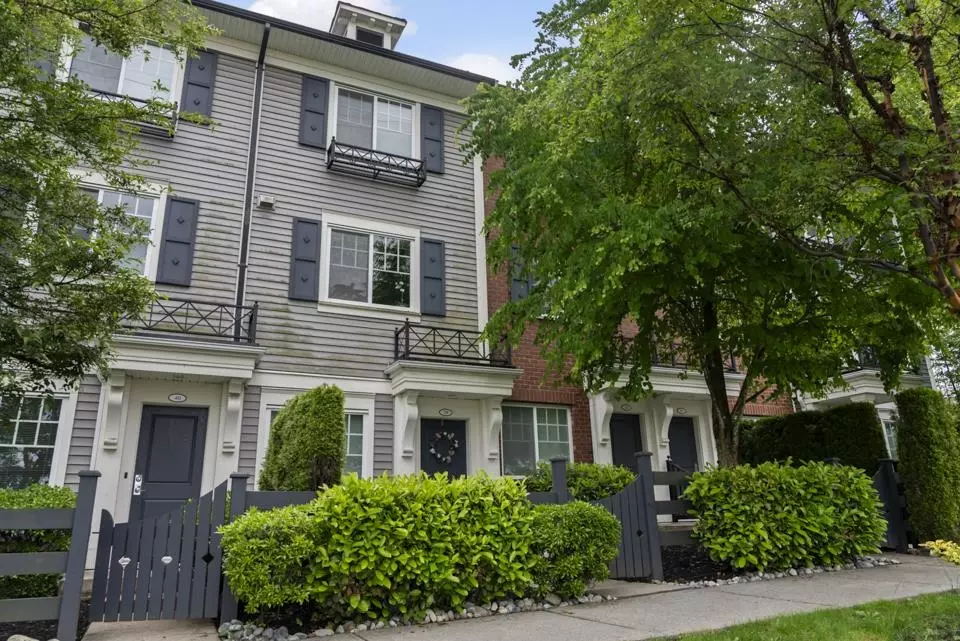$723,000
$738,000
2.0%For more information regarding the value of a property, please contact us for a free consultation.
8767 162 ST #39 Surrey, BC V4N 6K7
3 Beds
2 Baths
1,166 SqFt
Key Details
Sold Price $723,000
Property Type Townhouse
Sub Type Townhouse
Listing Status Sold
Purchase Type For Sale
Square Footage 1,166 sqft
Price per Sqft $620
Subdivision Fleetwood Tynehead
MLS Listing ID R2894299
Sold Date 07/07/24
Style 3 Storey
Bedrooms 3
Full Baths 1
Half Baths 1
Maintenance Fees $398
Abv Grd Liv Area 484
Total Fin. Sqft 1166
Rental Info Pets Allowed w/Rest.,Rentals Allowed
Year Built 2010
Annual Tax Amount $2,502
Tax Year 2023
Property Description
Fabulously located 3BR 1.5BTH townhome in the heart of Fleetwood. Rich, laminate floors flow throughout a bright & open main floor drawing you toward a modern kitchen featuring stainless steel appliances, quartz counters & chic, two-toned cabinets. Sunlight floods the spacious living room opening onto a sizable balcony - perfect for weekend brunches & evening bbqs. Enjoy ample closet space & stunning mountain views from the primary bedroom while private den & half bath below easily converts to a 3rd bedroom or home office. With a new H/W tank, this Taylor home built by Mosaic is steps to St. Matthew’s & Frost Road Elementary schools, Surrey Christian, Holy Cross RHS, Fresh St. Market & a future skytrain station with Highway 1, Fraser Hwy & Guildford Town Centre a few minutes away. (edi
Location
Province BC
Community Fleetwood Tynehead
Area Surrey
Building/Complex Name Taylor
Zoning CD
Rooms
Basement None
Kitchen 1
Interior
Interior Features ClthWsh/Dryr/Frdg/Stve/DW
Heating Baseboard, Electric
Heat Source Baseboard, Electric
Exterior
Exterior Feature Balcony(s)
Garage Spaces 1.0
Amenities Available In Suite Laundry, Playground
View Y/N Yes
View Mountain
Roof Type Asphalt
Total Parking Spaces 2
Building
Story 3
Foundation Concrete Perimeter
Sewer City/Municipal
Water City/Municipal
Locker No
Structure Type Frame - Wood
Others
Restrictions Pets Allowed w/Rest.,Rentals Allowed
Tax ID 028-361-270
Energy Description Baseboard,Electric
Pets Allowed 2
Read Less
Want to know what your home might be worth? Contact us for a FREE valuation!

Our team is ready to help you sell your home for the highest possible price ASAP
Bought with Coldwell Banker Universe Realty






