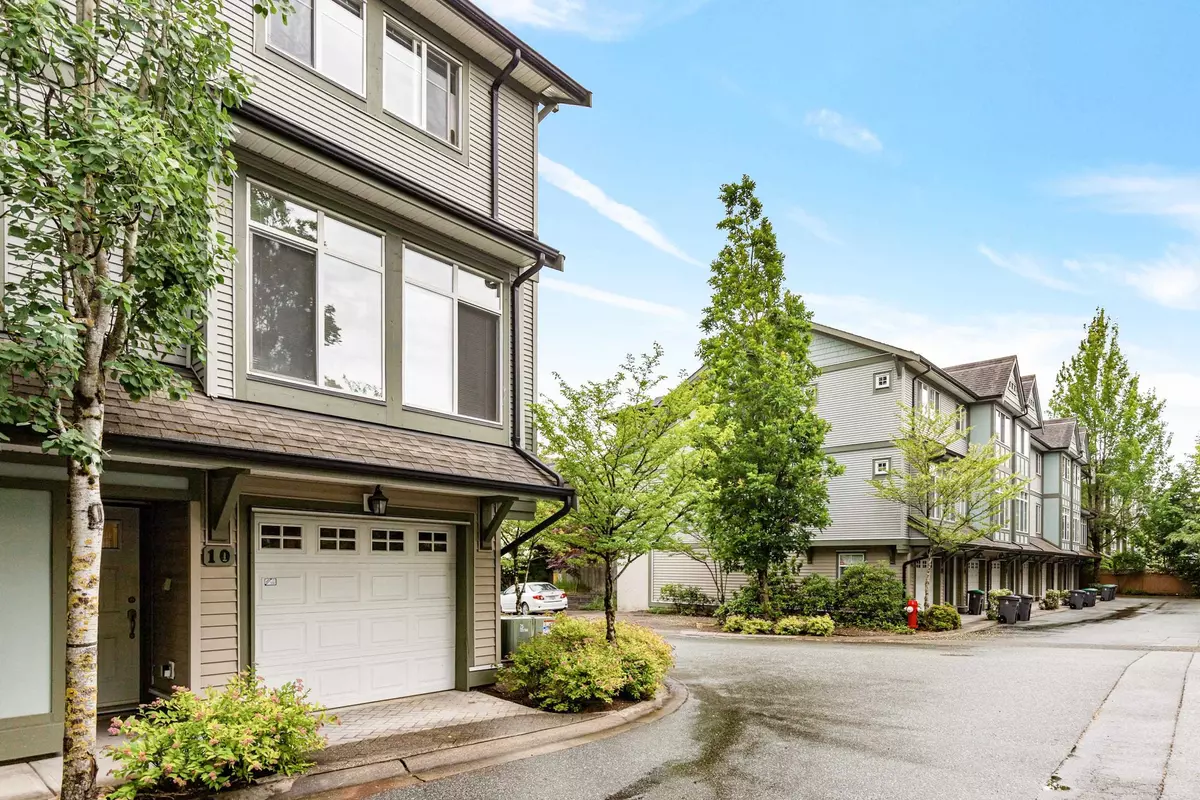$818,000
$829,000
1.3%For more information regarding the value of a property, please contact us for a free consultation.
8726 159 ST #10 Surrey, BC V4N 0A8
3 Beds
3 Baths
1,391 SqFt
Key Details
Sold Price $818,000
Property Type Townhouse
Sub Type Townhouse
Listing Status Sold
Purchase Type For Sale
Square Footage 1,391 sqft
Price per Sqft $588
Subdivision Fleetwood Tynehead
MLS Listing ID R2897830
Sold Date 07/07/24
Style 2 Storey w/Bsmt.,3 Storey
Bedrooms 3
Full Baths 2
Half Baths 1
Maintenance Fees $279
Abv Grd Liv Area 654
Total Fin. Sqft 1391
Rental Info Pets Allowed w/Rest.
Year Built 2005
Annual Tax Amount $3,139
Tax Year 2023
Property Description
Fleetwood Green. Nicely appointed corner unit 1,391 sq. ft. plan featuring rare sunny eastern exposed private fenced yard, walks out from main floor dining area. Living room offers lots of natural light, entertainer''s kitchen, ample cabinets, large island and white appliances, 2-piece powder. Upper-level primary bedroom, two oversized closets, built-in shelving, ensuite oversized glass shower. 2 secondary bedrooms, main bath, tub/shower. Extra deep double tandem garage with extra room for storage. Upgrades include 2024 interior paint, hot water tank, carpet on stairs. Asphalt roof, vinyl siding, well maintained complex, low strata fees & healthy contingency fund. Close to shops, transit, schools and more! Walk to Surrey/Langley Sky Train proposed for 2028.
Location
Province BC
Community Fleetwood Tynehead
Area Surrey
Building/Complex Name Fleetwood Green
Zoning MF
Rooms
Basement None
Kitchen 1
Interior
Interior Features ClthWsh/Dryr/Frdg/Stve/DW, Microwave
Heating Baseboard, Electric
Fireplaces Number 1
Fireplaces Type Electric
Heat Source Baseboard, Electric
Exterior
Exterior Feature Fenced Yard, Patio(s)
Garage Spaces 2.0
Amenities Available None
View Y/N Yes
View Private Rear Yard
Roof Type Asphalt
Total Parking Spaces 2
Building
Story 3
Foundation Concrete Perimeter
Sewer Community
Water City/Municipal
Locker No
Structure Type Frame - Wood
Others
Restrictions Pets Allowed w/Rest.
Tax ID 026-520-311
Energy Description Baseboard,Electric
Pets Allowed 2
Read Less
Want to know what your home might be worth? Contact us for a FREE valuation!

Our team is ready to help you sell your home for the highest possible price ASAP
Bought with Sutton Group-Alliance R.E.S.






