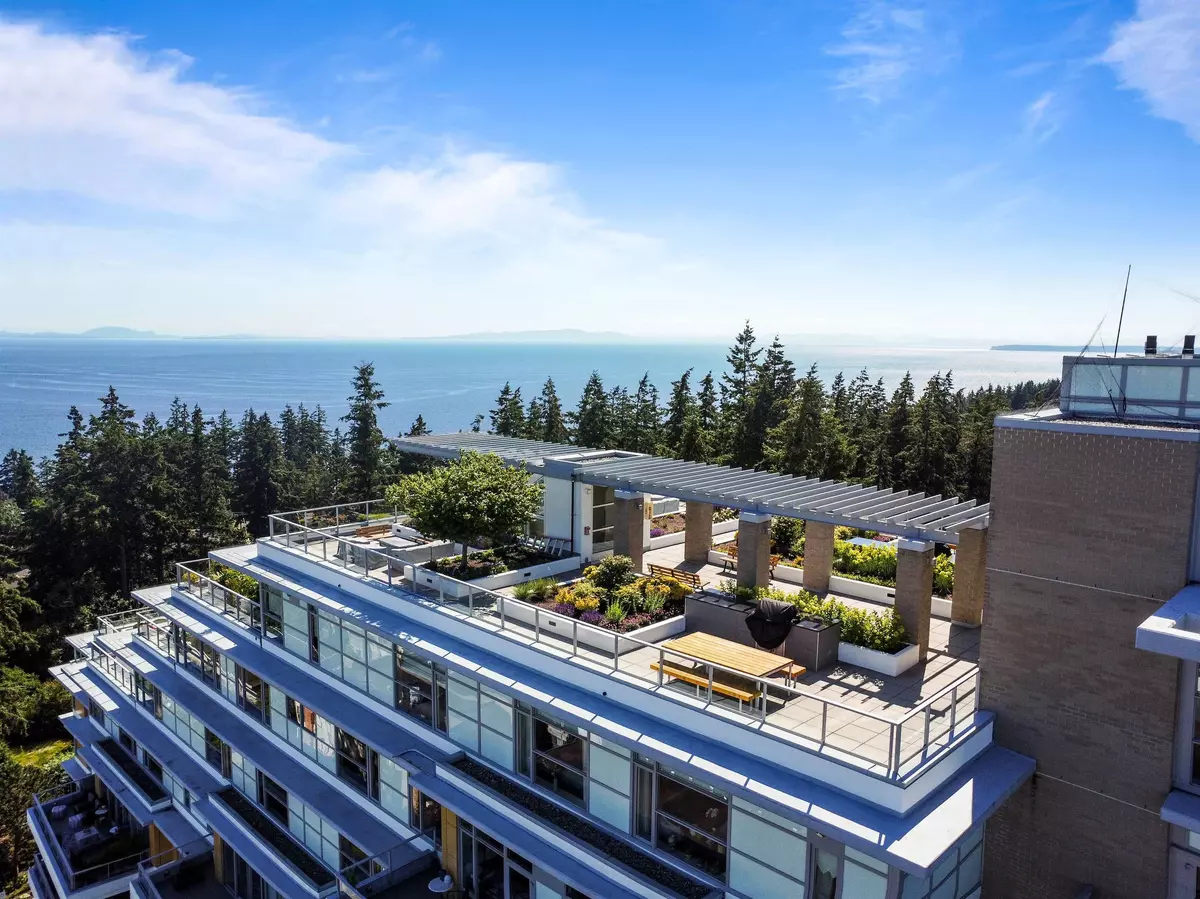$1,565,000
$1,585,000
1.3%For more information regarding the value of a property, please contact us for a free consultation.
1501 VIDAL ST #608 White Rock, BC V4B 0B5
2 Beds
3 Baths
1,289 SqFt
Key Details
Sold Price $1,565,000
Property Type Condo
Sub Type Apartment/Condo
Listing Status Sold
Purchase Type For Sale
Square Footage 1,289 sqft
Price per Sqft $1,214
Subdivision White Rock
MLS Listing ID R2902671
Sold Date 07/09/24
Style Corner Unit,End Unit
Bedrooms 2
Full Baths 2
Half Baths 1
Maintenance Fees $950
Abv Grd Liv Area 1,289
Total Fin. Sqft 1289
Year Built 2017
Annual Tax Amount $5,142
Tax Year 2023
Property Description
Welcome to The Beverley. Taking indoor/outdoor living to a whole new level; this gorgeous 2 bed + den condo is a private oasis near the breathtaking beaches of White Rock. This airy, open-concept suite is embellished with high-end appliances, elegant backsplash and countertops, custom lighting, California closets, electric blinds, built-in speakers and more. the spacious balcony is equipped with ceiling heaters and a gas BBQ hookup, perfect for entertaining. A large laundry room with sink and pantry are also included. The Beverley offers stunning amenities including; an indoor pool, gym, guest suite, rooftop lounge and concierge. Surrounded by lush greenery and ocean views, you''re just minutes away from local stores, coffee shops, and public transit. Tranquility is right through the door!
Location
Province BC
Community White Rock
Area South Surrey White Rock
Building/Complex Name The Beverley
Zoning CD
Rooms
Other Rooms Laundry
Basement None
Kitchen 1
Separate Den/Office Y
Interior
Interior Features Air Conditioning, ClthWsh/Dryr/Frdg/Stve/DW, Drapes/Window Coverings, Microwave, Wine Cooler
Heating Heat Pump
Fireplaces Number 1
Fireplaces Type Gas - Natural
Heat Source Heat Pump
Exterior
Exterior Feature Balcony(s), Patio(s) & Deck(s), Rooftop Deck
Parking Features Add. Parking Avail., Garage Underbuilding, Visitor Parking
Garage Spaces 3.0
Amenities Available Air Cond./Central, Club House, Elevator, Playground, Pool; Outdoor, Sauna/Steam Room, Storage, Swirlpool/Hot Tub, Concierge
View Y/N Yes
View Peek-a-Boo Ocean View
Roof Type Tar & Gravel
Total Parking Spaces 3
Building
Story 1
Sewer City/Municipal
Water City/Municipal
Unit Floor 608
Structure Type Concrete
Others
Restrictions Pets Allowed w/Rest.,Rentals Allwd w/Restrctns
Tax ID 030-200-636
Ownership Freehold Strata
Energy Description Heat Pump
Pets Allowed 2
Read Less
Want to know what your home might be worth? Contact us for a FREE valuation!

Our team is ready to help you sell your home for the highest possible price ASAP

Bought with Macdonald Realty (Surrey/152)






