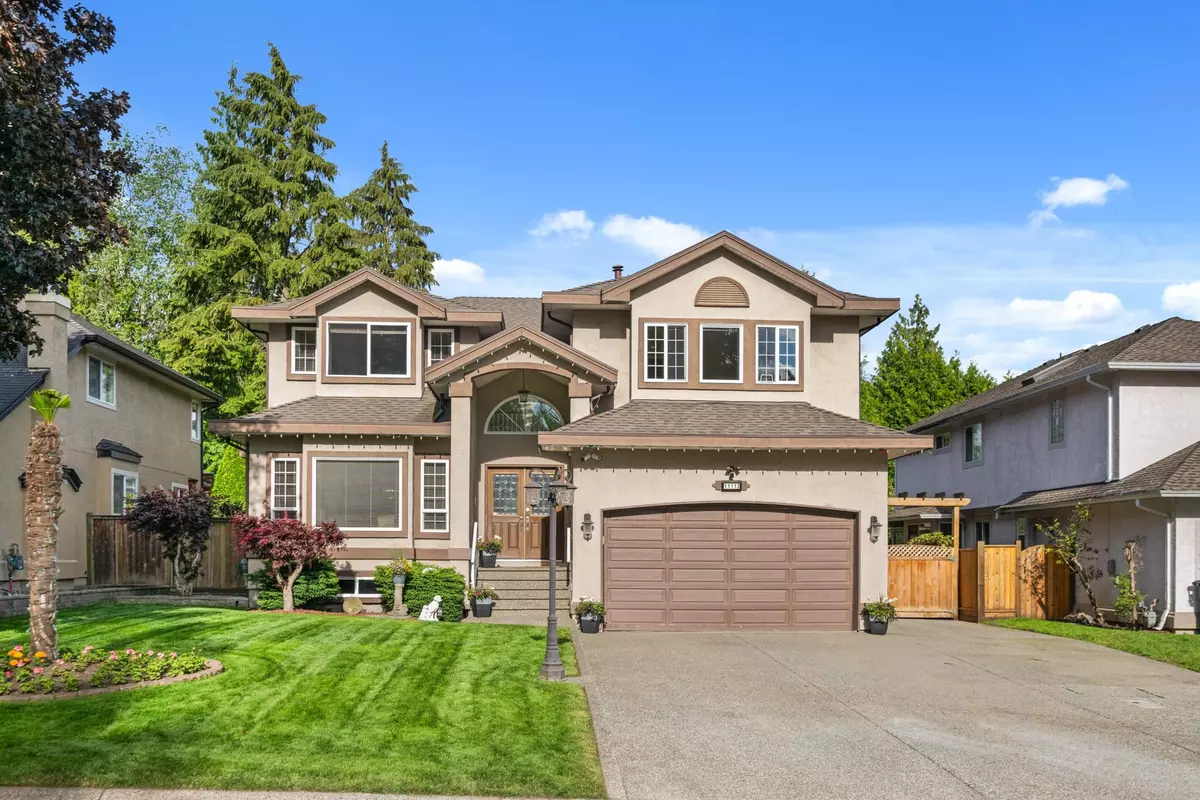$1,775,000
$1,866,000
4.9%For more information regarding the value of a property, please contact us for a free consultation.
11112 157 ST Surrey, BC V4N 4R3
5 Beds
3 Baths
3,558 SqFt
Key Details
Sold Price $1,775,000
Property Type Single Family Home
Sub Type House/Single Family
Listing Status Sold
Purchase Type For Sale
Square Footage 3,558 sqft
Price per Sqft $498
Subdivision Fraser Heights
MLS Listing ID R2894366
Sold Date 07/04/24
Style 2 Storey w/Bsmt.
Bedrooms 5
Full Baths 2
Half Baths 1
Abv Grd Liv Area 1,510
Total Fin. Sqft 3558
Year Built 1993
Annual Tax Amount $6,118
Tax Year 2024
Lot Size 7,948 Sqft
Acres 0.18
Property Description
Tucked away in an Established & Friendly Cul-de-sac of Fraser Heights this Originally Owned Family Home awaits you. A Grand Foyer sets the stage for all the extra features including High-end Kitchen Appliances & plentiful space perfect for large dinners. Sunny and bright but cool on the hot days with Central Air Conditioning & add''l cooling systems in the Master & Jr. Master Bedrooms. A total of 5 bedrooms, formal & informal living areas, large rec room & 4 fireplaces. The southeast facing deck, patio & yard have untapped potential. The extended driveway & oversized side gate provide ample room to accommodate your RV, Boat & any other vehicles you may have. Walk to excellent public schools that excel in academics & extracurriculars or a short drive will get you to popular Pacific Academy.
Location
Province BC
Community Fraser Heights
Area North Surrey
Zoning RF
Rooms
Basement Crawl, Partly Finished
Kitchen 1
Interior
Interior Features Air Conditioning, ClthWsh/Dryr/Frdg/Stve/DW, Drapes/Window Coverings, Hot Tub Spa/Swirlpool, Microwave, Security System, Smoke Alarm, Sprinkler - Inground, Storage Shed, Vacuum - Built In
Heating Forced Air, Natural Gas
Fireplaces Number 4
Fireplaces Type Natural Gas
Heat Source Forced Air, Natural Gas
Exterior
Exterior Feature Fenced Yard, Patio(s), Patio(s) & Deck(s)
Parking Features Add. Parking Avail., Garage; Double, RV Parking Avail.
Garage Spaces 2.0
Garage Description 19'1x18'5
View Y/N No
Roof Type Asphalt
Lot Frontage 60.12
Lot Depth 132.49
Total Parking Spaces 9
Building
Story 3
Foundation Concrete Perimeter
Sewer City/Municipal
Water City/Municipal
Structure Type Frame - Wood
Others
Tax ID 018-109-900
Energy Description Forced Air,Natural Gas
Read Less
Want to know what your home might be worth? Contact us for a FREE valuation!

Our team is ready to help you sell your home for the highest possible price ASAP
Bought with 1NE Collective Realty Inc.






