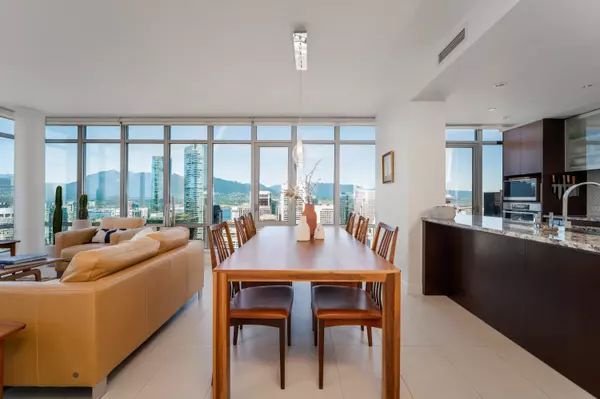$1,850,000
$1,899,000
2.6%For more information regarding the value of a property, please contact us for a free consultation.
1028 BARCLAY ST #3903 Vancouver, BC V6E 0B1
2 Beds
2 Baths
1,443 SqFt
Key Details
Sold Price $1,850,000
Property Type Condo
Sub Type Apartment/Condo
Listing Status Sold
Purchase Type For Sale
Square Footage 1,443 sqft
Price per Sqft $1,282
Subdivision West End Vw
MLS Listing ID R2892744
Sold Date 06/22/24
Style Upper Unit
Bedrooms 2
Full Baths 2
Maintenance Fees $730
Abv Grd Liv Area 1,443
Total Fin. Sqft 1443
Rental Info Pets Allowed w/Rest.,Rentals Allwd w/Restrctns
Year Built 2011
Annual Tax Amount $5,831
Tax Year 2023
Property Description
UNDERSTATED ELEGANCE + UNDENIABLE QUALITY COMBINE IN THIS STUNNING HIGH FLOOR NORTH WEST CORNER VIEW HOME AT "PATINA". THE SUITE - commanding views capture the Downtown skyline like a postcard, with Burrard Inlet and the Northshore mountains as the backdrop. Floor to ceiling windows, exquisite contemporary finishing, Miele/Liebherr appliances, natural granite, & Italian porcelain floors. All in an exceptional corner layout offering 2 well separated bedrooms, endless in suite storage & a wonderful home office. 2 parking stalls. THE BUILDING - built by Bosa for Concert Properties. Quality is evident from the minute you enter the lobby. Recreation/clubhouse opens onto a rooftop garden. 24 hour concierge. Steps to both the tranquillity of the West End and all the action/amenities Downtown.
Location
Province BC
Community West End Vw
Area Vancouver West
Building/Complex Name PATINA
Zoning CD-1
Rooms
Basement None
Kitchen 1
Interior
Interior Features ClthWsh/Dryr/Frdg/Stve/DW, Drapes/Window Coverings, Microwave, Oven - Built In
Heating Radiant
Heat Source Radiant
Exterior
Exterior Feature None
Garage Spaces 2.0
Amenities Available Air Cond./Central, Bike Room, Elevator, Exercise Centre, Garden, In Suite Laundry, Playground, Concierge
View Y/N Yes
View City, Mountain, Water
Roof Type Other
Total Parking Spaces 2
Building
Faces Northwest
Story 1
Foundation Concrete Perimeter
Sewer City/Municipal
Water City/Municipal
Structure Type Concrete Frame
Others
Restrictions Pets Allowed w/Rest.,Rentals Allwd w/Restrctns
Tax ID 028-447-191
Energy Description Radiant
Pets Allowed 1
Read Less
Want to know what your home might be worth? Contact us for a FREE valuation!

Our team is ready to help you sell your home for the highest possible price ASAP
Bought with RE/MAX City Realty






