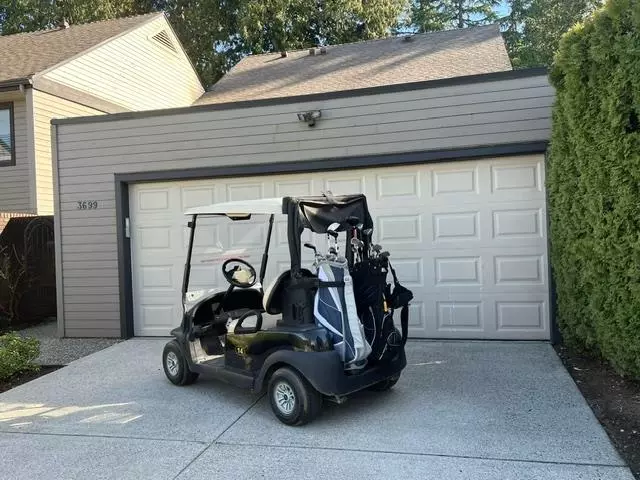$1,460,000
$1,529,000
4.5%For more information regarding the value of a property, please contact us for a free consultation.
3699 NICO WYND DR Surrey, BC V4P 1J1
3 Beds
3 Baths
2,252 SqFt
Key Details
Sold Price $1,460,000
Property Type Townhouse
Sub Type Townhouse
Listing Status Sold
Purchase Type For Sale
Square Footage 2,252 sqft
Price per Sqft $648
Subdivision Elgin Chantrell
MLS Listing ID R2875681
Sold Date 06/24/24
Style 2 Storey
Bedrooms 3
Full Baths 2
Half Baths 1
Maintenance Fees $1,187
Abv Grd Liv Area 1,300
Total Fin. Sqft 2252
Rental Info Pets Allowed w/Rest.,Rentals Allowed
Year Built 1983
Annual Tax Amount $4,766
Tax Year 2023
Property Description
Welcome to the Lower Mainland''s best kept secret, NicoWynd Estates. Unlimited golf awaits you is this fully renovated 2 level corner townhouse. Boasting all new engineered hardwood flooring, Starline double & tripled glazed windows, ultimate 80,000 BTU fireplace & convector wall heaters. This high end open plan is perfect for entertaining, including a premium equip kitchen with quartz countertops & sit up bar.Enjoy the sun soaked SW patio with golf course view. New reno, incl. a designer California Closet dressing room, high end berber carpet on 2nd level & glass partition staircase.Energy efficient living. Ownership incl. 2 golf memberships, club house pool&hot tub, tennis/pickleball courts,private marina,amazing restaurant with live music&entertainment. Enjoy active living at its best.
Location
Province BC
Community Elgin Chantrell
Area South Surrey White Rock
Building/Complex Name Nico Wynd
Zoning MR15
Rooms
Basement None
Kitchen 1
Interior
Interior Features ClthWsh/Dryr/Frdg/Stve/DW, Garage Door Opener, Security System, Windows - Thermo
Heating Electric, Natural Gas
Fireplaces Number 1
Fireplaces Type Gas - Natural
Heat Source Electric, Natural Gas
Exterior
Exterior Feature Patio(s) & Deck(s)
Garage Spaces 2.0
Amenities Available Club House, Exercise Centre, In Suite Laundry, Pool; Indoor, Swirlpool/Hot Tub, Tennis Court(s)
View Y/N Yes
View Partial golf course&greenspace
Roof Type Asphalt
Total Parking Spaces 4
Building
Story 2
Foundation Concrete Perimeter
Sewer City/Municipal
Water City/Municipal
Structure Type Frame - Wood
Others
Restrictions Pets Allowed w/Rest.,Rentals Allowed
Tax ID 001-787-331
Energy Description Electric,Natural Gas
Read Less
Want to know what your home might be worth? Contact us for a FREE valuation!

Our team is ready to help you sell your home for the highest possible price ASAP
Bought with Royal LePage - Wolstencroft






