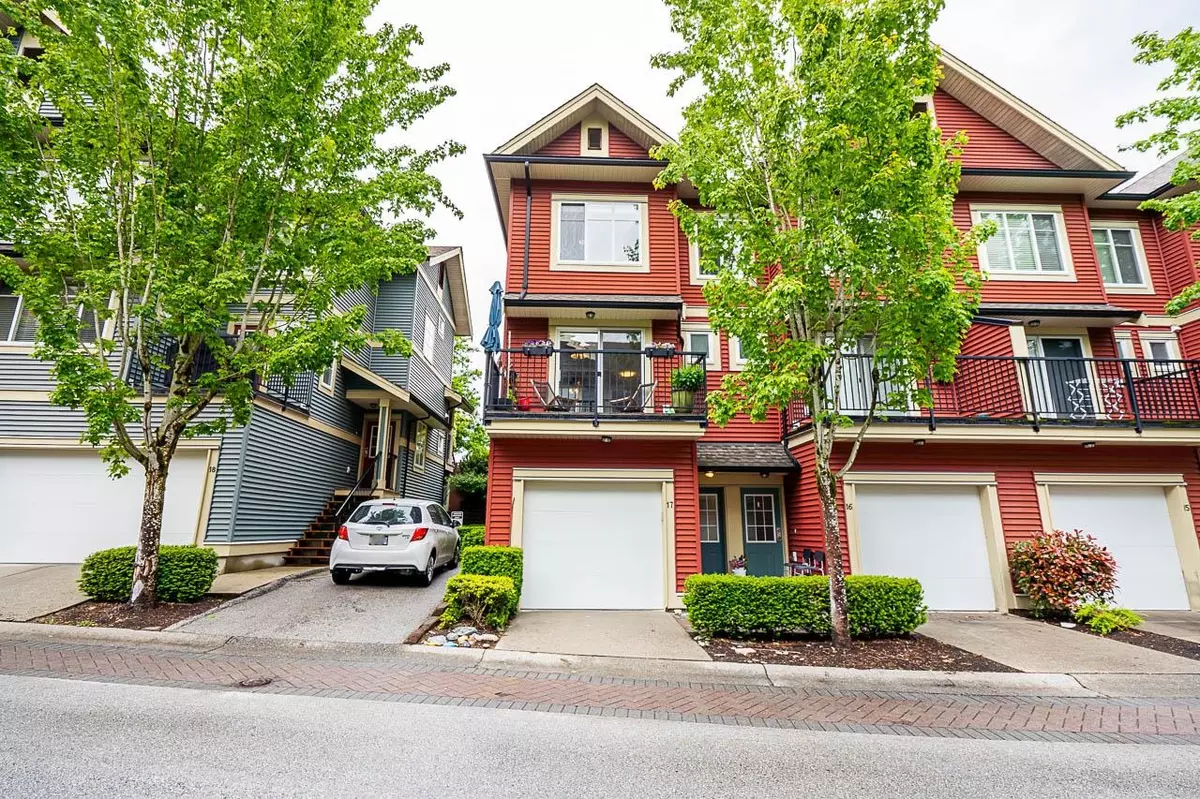$770,000
$779,900
1.3%For more information regarding the value of a property, please contact us for a free consultation.
6635 192 ST #17 Surrey, BC V4N 5T9
3 Beds
3 Baths
1,274 SqFt
Key Details
Sold Price $770,000
Property Type Townhouse
Sub Type Townhouse
Listing Status Sold
Purchase Type For Sale
Square Footage 1,274 sqft
Price per Sqft $604
Subdivision Clayton
MLS Listing ID R2888302
Sold Date 06/18/24
Style 3 Storey,End Unit
Bedrooms 3
Full Baths 2
Half Baths 1
Maintenance Fees $349
Abv Grd Liv Area 585
Total Fin. Sqft 1274
Rental Info Pets Allowed w/Rest.,Rentals Allwd w/Restrctns
Year Built 2007
Annual Tax Amount $3,007
Tax Year 2023
Property Description
Bright, clean and sunny, south-east facing unit with spacious backyard with a private wooden deck (build with a strata permit) off the kitchen. Freshly painted walls, new hardwood floor in the living room and the hallways, new hardwood stairs. New heated marble tiles in the kitchen (beautiful!!!), new sink and faucet. New fireplace stone and wood wall. Re-stained kitchen cabinet doors - look like new. Granite counter tops in the large kitchen. A well maintained strata with low fees. High-end appliances including a new dishwasher, newer hot water tank and refurbished furnace. Quality carpets in bedrooms for your comfort. 2 car garage. 2 cats and 2 dogs allowed, no size restriction.
Location
Province BC
Community Clayton
Area Cloverdale
Building/Complex Name Leafside Lane
Zoning CD
Rooms
Basement None
Kitchen 1
Interior
Interior Features ClthWsh/Dryr/Frdg/Stve/DW
Heating Electric, Forced Air, Radiant
Fireplaces Number 1
Fireplaces Type Gas - Natural
Heat Source Electric, Forced Air, Radiant
Exterior
Exterior Feature Balcony(s), Sundeck(s)
Garage Spaces 2.0
Amenities Available In Suite Laundry, Storage
View Y/N No
Roof Type Asphalt
Total Parking Spaces 2
Building
Faces Southeast
Story 3
Foundation Concrete Perimeter
Sewer City/Municipal
Water City/Municipal
Locker No
Structure Type Frame - Wood
Others
Restrictions Pets Allowed w/Rest.,Rentals Allwd w/Restrctns
Tax ID 027-016-749
Energy Description Electric,Forced Air,Radiant
Pets Allowed 2
Read Less
Want to know what your home might be worth? Contact us for a FREE valuation!

Our team is ready to help you sell your home for the highest possible price ASAP
Bought with Rennie & Associates Realty Ltd.






