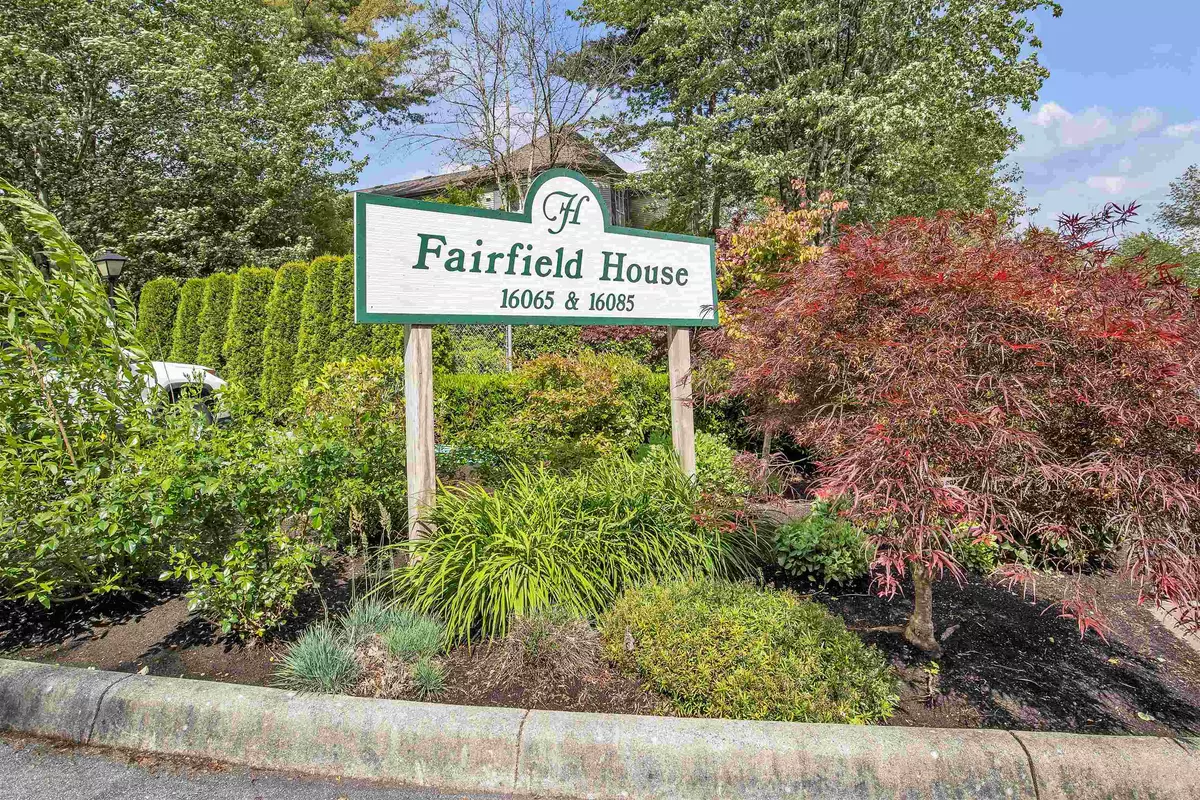$599,000
$619,800
3.4%For more information regarding the value of a property, please contact us for a free consultation.
16065 83 AVE #102 Surrey, BC V4N 0N2
2 Beds
2 Baths
1,230 SqFt
Key Details
Sold Price $599,000
Property Type Condo
Sub Type Apartment/Condo
Listing Status Sold
Purchase Type For Sale
Square Footage 1,230 sqft
Price per Sqft $486
Subdivision Fleetwood Tynehead
MLS Listing ID R2890728
Sold Date 06/10/24
Style Corner Unit,Ground Level Unit
Bedrooms 2
Full Baths 2
Maintenance Fees $426
Abv Grd Liv Area 1,230
Total Fin. Sqft 1230
Rental Info Pets Allowed w/Rest.,Rentals Allowed,Rentals Allwd w/Restrctns
Year Built 1995
Annual Tax Amount $2,232
Tax Year 2023
Property Description
Welcome to Fairfield House in the heart of desirable Fleetwood! This expansive 1233 sq ft corner ground-floor unit features 2 bedrooms, 2 bathrooms, and a versatile den, offering a unique opportunity for those ready to invest a little TLC. The spacious layout includes a huge patio and garden that overlooks a serene greenspace, creating a tranquil outdoor retreat. Benefit from the convenience of two side-by-side parking stalls and additional storage. Located just steps from shopping, recreation, and transit, this unit has everything you need. What more could you ask for? Book your private showing today!
Location
Province BC
Community Fleetwood Tynehead
Area Surrey
Building/Complex Name Fairfield House
Zoning RM-45
Rooms
Basement None
Kitchen 1
Interior
Heating Electric
Fireplaces Number 1
Fireplaces Type Gas - Natural
Heat Source Electric
Exterior
Exterior Feature Patio(s)
Garage Spaces 2.0
Amenities Available In Suite Laundry, Wheelchair Access
View Y/N No
Roof Type Asphalt
Total Parking Spaces 2
Building
Story 1
Foundation Concrete Perimeter
Sewer City/Municipal
Water City/Municipal
Structure Type Frame - Wood
Others
Restrictions Pets Allowed w/Rest.,Rentals Allowed,Rentals Allwd w/Restrctns
Tax ID 019-125-151
Energy Description Electric
Pets Allowed 2
Read Less
Want to know what your home might be worth? Contact us for a FREE valuation!

Our team is ready to help you sell your home for the highest possible price ASAP
Bought with Homelife Benchmark Realty Corp.






