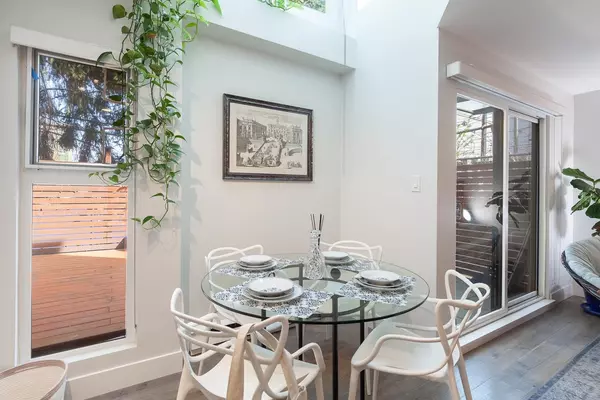$834,500
$849,900
1.8%For more information regarding the value of a property, please contact us for a free consultation.
513 E PENDER ST #4 Vancouver, BC V6A 1V3
2 Beds
1 Bath
806 SqFt
Key Details
Sold Price $834,500
Property Type Townhouse
Sub Type Townhouse
Listing Status Sold
Purchase Type For Sale
Square Footage 806 sqft
Price per Sqft $1,035
Subdivision Strathcona
MLS Listing ID R2890140
Sold Date 06/12/24
Style End Unit
Bedrooms 2
Full Baths 1
Maintenance Fees $296
Abv Grd Liv Area 412
Total Fin. Sqft 806
Rental Info No Restrictions,Pets Allowed,Rentals Allowed
Year Built 1983
Annual Tax Amount $2,155
Tax Year 2023
Property Description
Seize the opportunity with the impending new St Paul''s, making this exquisite townhouse a great investment. Bathed in natural light amidst the verdant embrace of Strathcona, this two-level residence has undergone a meticulous renovation. 16-foot ceilings & skylights in the dining room flood the space with abundant natural light, creating an inviting atmosphere for gatherings and relaxation alike. Beyond the dining area, discover a seamless transition to the living room, where patio doors beckon you to a huge private outdoor sanctuary - ideal for al fresco dining. Jackson Garden complex has been completely restored, including rain screening, parking membrane, and windows. Secure EV-ready parking below. Pets and rentals are allowed.
Location
Province BC
Community Strathcona
Area Vancouver East
Building/Complex Name The Jackson
Zoning RT-3
Rooms
Basement None
Kitchen 1
Interior
Interior Features ClthWsh/Dryr/Frdg/Stve/DW, Garage Door Opener
Heating Baseboard, Electric
Heat Source Baseboard, Electric
Exterior
Exterior Feature Patio(s)
Garage Spaces 1.0
Amenities Available In Suite Laundry
Roof Type Torch-On
Total Parking Spaces 1
Building
Faces Northeast
Story 2
Foundation Concrete Perimeter
Sewer City/Municipal
Water City/Municipal
Locker No
Structure Type Frame - Wood
Others
Restrictions No Restrictions,Pets Allowed,Rentals Allowed
Tax ID 006-508-120
Energy Description Baseboard,Electric
Pets Allowed 2
Read Less
Want to know what your home might be worth? Contact us for a FREE valuation!

Our team is ready to help you sell your home for the highest possible price ASAP
Bought with Royal LePage Westside






