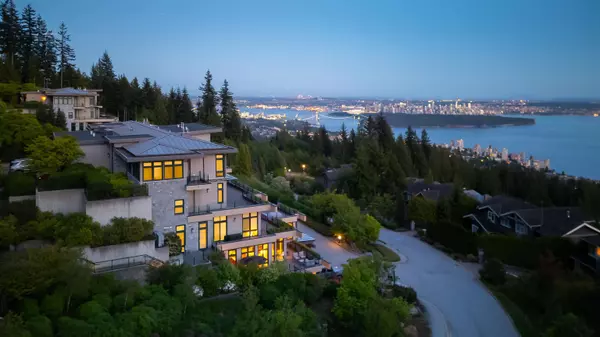$3,300,000
$3,498,000
5.7%For more information regarding the value of a property, please contact us for a free consultation.
2559 HIGHGROVE MEWS West Vancouver, BC V7S 0A4
3 Beds
4 Baths
3,450 SqFt
Key Details
Sold Price $3,300,000
Property Type Townhouse
Sub Type Townhouse
Listing Status Sold
Purchase Type For Sale
Square Footage 3,450 sqft
Price per Sqft $956
Subdivision Whitby Estates
MLS Listing ID R2885837
Sold Date 06/02/24
Style 2 Storey,Corner Unit
Bedrooms 3
Full Baths 3
Half Baths 1
Maintenance Fees $1,790
Abv Grd Liv Area 900
Total Fin. Sqft 3450
Rental Info Pets Allowed,Rentals Allwd w/Restrctns
Year Built 2014
Annual Tax Amount $10,542
Tax Year 2023
Property Description
This impeccably maintained property boasts modern amenities A/C, HRV, and elevator. Enjoy stunning panoramic views of the ocean, city, bridge, and islands. Crafted by British Pacific Properties, this concrete masterpiece offers luxurious living across 3391 sqft, featuring 2 bed, 3.5 bath, den, family room, flex room (which can easily serve as a 3rd bed) and ample storage. The fully equipped home boasts high-end finishes, including super thick granite countertops in the open kitchen, African Sapele engineered hardwood floor, wool carpet, maple cabinets, 2 car garage and a security system. Outside, 2 gorgeous terraces. Conveniently located near Mulgrave and Collingwood School, this property is ideal for downsizers, seniors, or families. Open House June 1-2 (Saturday/Sunday) 2-4 PM.
Location
Province BC
Community Whitby Estates
Area West Vancouver
Building/Complex Name The Terraces at Highgrove
Zoning CD3
Rooms
Basement None
Kitchen 1
Interior
Interior Features ClthWsh/Dryr/Frdg/Stve/DW, Fireplace Insert, Garage Door Opener, Oven - Built In
Heating Forced Air, Heat Pump, Natural Gas
Fireplaces Number 2
Fireplaces Type Gas - Natural
Heat Source Forced Air, Heat Pump, Natural Gas
Exterior
Exterior Feature Balcny(s) Patio(s) Dck(s)
Garage Spaces 2.0
Amenities Available Air Cond./Central, Elevator, In Suite Laundry, Wheelchair Access
View Y/N Yes
View ocean, park, city
Roof Type Metal,Other
Total Parking Spaces 2
Building
Faces Southwest
Story 2
Foundation Concrete Perimeter
Sewer City/Municipal
Water City/Municipal
Locker No
Structure Type Concrete
Others
Restrictions Pets Allowed,Rentals Allwd w/Restrctns
Tax ID 029-217-776
Energy Description Forced Air,Heat Pump,Natural Gas
Read Less
Want to know what your home might be worth? Contact us for a FREE valuation!

Our team is ready to help you sell your home for the highest possible price ASAP
Bought with Rennie & Associates Realty Ltd.






