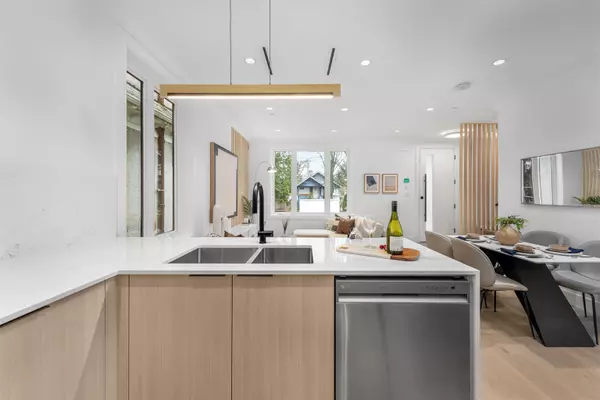$1,580,000
$1,599,900
1.2%For more information regarding the value of a property, please contact us for a free consultation.
2036 E 1ST AVE Vancouver, BC V5N 1B5
4 Beds
4 Baths
1,605 SqFt
Key Details
Sold Price $1,580,000
Property Type Multi-Family
Sub Type 1/2 Duplex
Listing Status Sold
Purchase Type For Sale
Square Footage 1,605 sqft
Price per Sqft $984
Subdivision Grandview Woodland
MLS Listing ID R2871302
Sold Date 05/31/24
Style 3 Storey w/Bsmt.
Bedrooms 4
Full Baths 3
Half Baths 1
Abv Grd Liv Area 521
Total Fin. Sqft 1605
Rental Info No Restrictions
Year Built 2024
Annual Tax Amount $6,730
Tax Year 2023
Property Description
Welcome to 2036 E 1st Ave located in one of the most sought after areas Grandview Woodland in Vancouver. The thoughtfully layout home was designed with 3 bedrooms and a lock off legal suite. Great opportunity for the first time home buyers, young family or downsize with a mortgage helper! - This home offers a seamless blend of style & functionality. Walking into the home, you''ll find engineered hardwood flooring, an open concept chef inspired kitchen equipped with high-end s/s appliances. The top floor features spacious bedrooms with out door space. Conveniently located in the Grandview Woodland area close to retail shops, parks & schools. Don’t miss this opportunity!
Location
Province BC
Community Grandview Woodland
Area Vancouver East
Zoning RES
Rooms
Basement None
Kitchen 2
Interior
Interior Features Air Conditioning, ClthWsh/Dryr/Frdg/Stve/DW, Microwave, Range Top, Refrigerator, Security System, Smoke Alarm
Heating Heat Pump, Hot Water, Radiant
Fireplaces Type None
Heat Source Heat Pump, Hot Water, Radiant
Exterior
Exterior Feature None
Garage Spaces 1.0
Amenities Available None
View Y/N No
Roof Type Asphalt
Total Parking Spaces 1
Building
Story 4
Foundation Concrete Perimeter
Sewer City/Municipal
Water City/Municipal
Structure Type Frame - Wood
Others
Restrictions No Restrictions
Tax ID 011-691-999
Energy Description Heat Pump,Hot Water,Radiant
Read Less
Want to know what your home might be worth? Contact us for a FREE valuation!

Our team is ready to help you sell your home for the highest possible price ASAP
Bought with Oakwyn Realty Ltd.






