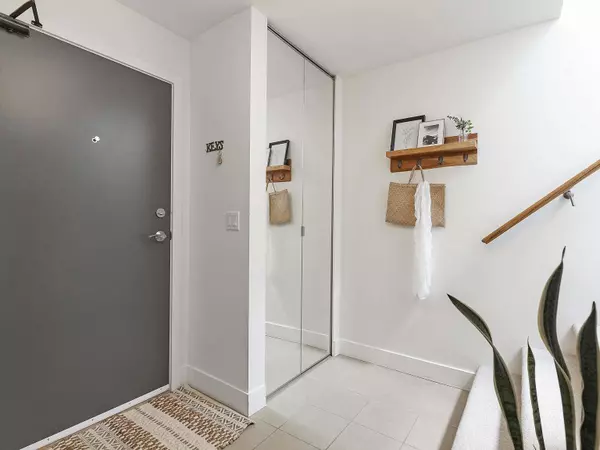$1,360,000
$1,289,000
5.5%For more information regarding the value of a property, please contact us for a free consultation.
1220 W 6 AVE #301 Vancouver, BC V6H 1A5
2 Beds
2 Baths
1,303 SqFt
Key Details
Sold Price $1,360,000
Property Type Condo
Sub Type Apartment/Condo
Listing Status Sold
Purchase Type For Sale
Square Footage 1,303 sqft
Price per Sqft $1,043
Subdivision Fairview Vw
MLS Listing ID R2888665
Sold Date 06/03/24
Style End Unit,Reverse 2 Storey
Bedrooms 2
Full Baths 1
Half Baths 1
Maintenance Fees $533
Abv Grd Liv Area 728
Total Fin. Sqft 1303
Rental Info Pets Allowed w/Rest.
Year Built 1981
Annual Tax Amount $3,503
Tax Year 2023
Property Description
Fabulous Fairview Slopes view condo in a small boutique building. Terraced & set back you benefit from the view while minimally aware of the street. Quick easy access to the seawall is across the street. Granville Island, Olympic Village, Canada line, ferry to D/T - is all within easy walk/bike. This corner unit has windows and deck access on three sides plus 2 skylights so this home has abundant natural light. Reverse plan with 2 beds down allows for the views to be maximized by the main floor principal living areas which walk out to large deck with 180 degree views over false creek, mtn and city plus add'l wrap around deck to the W & S and bonus deck off principal bedroom. Tasteful & timeless updates along with parking and a locker complete this unique home. Open Sun June 2nd 2-4pm
Location
Province BC
Community Fairview Vw
Area Vancouver West
Building/Complex Name Alder Bay Place
Zoning FM-1
Rooms
Basement None
Kitchen 1
Interior
Interior Features ClthWsh/Dryr/Frdg/Stve/DW
Heating Baseboard, Electric
Fireplaces Number 1
Fireplaces Type Wood
Heat Source Baseboard, Electric
Exterior
Exterior Feature Balcny(s) Patio(s) Dck(s)
Garage Spaces 1.0
Amenities Available Elevator, In Suite Laundry
View Y/N Yes
View City, Mtn, False creek
Roof Type Torch-On
Total Parking Spaces 1
Building
Story 2
Foundation Concrete Perimeter
Water City/Municipal
Locker Yes
Structure Type Frame - Wood
Others
Restrictions Pets Allowed w/Rest.
Tax ID 006-311-695
Energy Description Baseboard,Electric
Pets Allowed 2
Read Less
Want to know what your home might be worth? Contact us for a FREE valuation!

Our team is ready to help you sell your home for the highest possible price ASAP
Bought with Macdonald Realty





