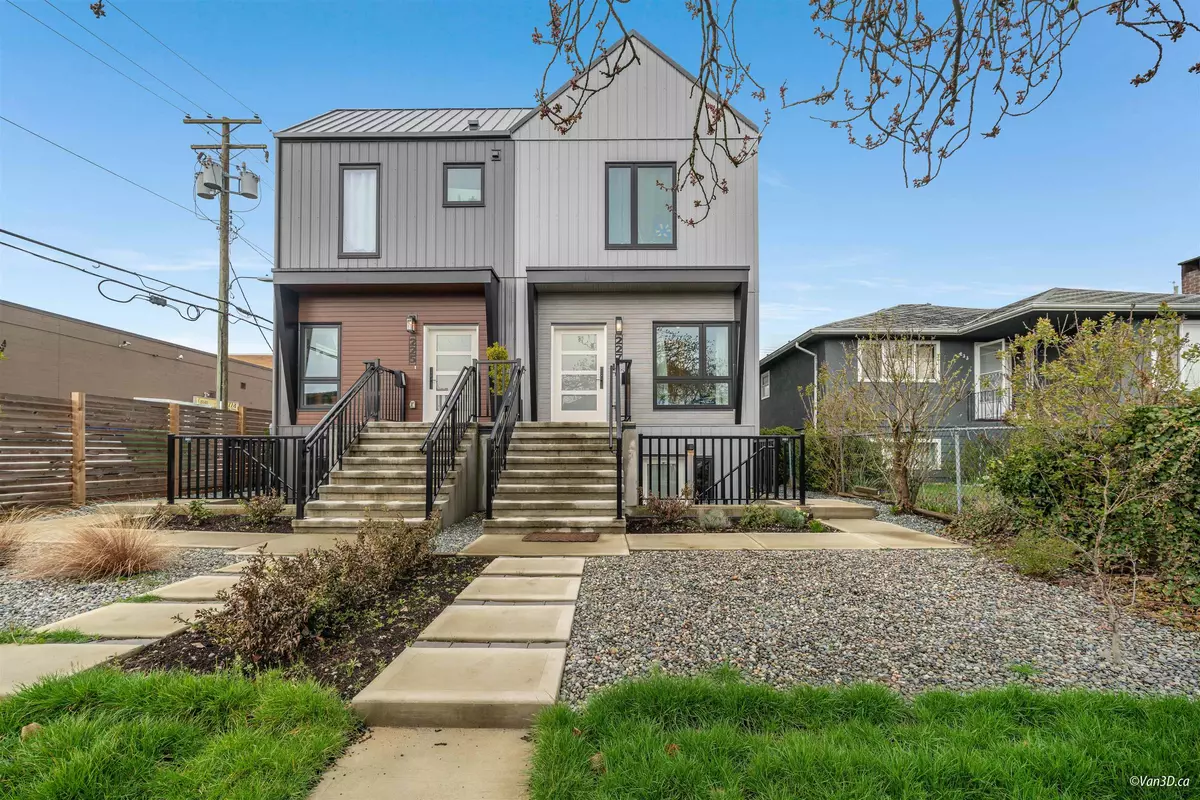$1,570,000
$1,599,000
1.8%For more information regarding the value of a property, please contact us for a free consultation.
227 E 57TH AVE Vancouver, BC V5X 1S6
3 Beds
4 Baths
1,578 SqFt
Key Details
Sold Price $1,570,000
Property Type Multi-Family
Sub Type 1/2 Duplex
Listing Status Sold
Purchase Type For Sale
Square Footage 1,578 sqft
Price per Sqft $994
Subdivision South Vancouver
MLS Listing ID R2865749
Sold Date 05/02/24
Style 2 Storey w/Bsmt.
Bedrooms 3
Full Baths 4
Abv Grd Liv Area 535
Total Fin. Sqft 1578
Rental Info No Restrictions
Year Built 2022
Annual Tax Amount $1
Tax Year 2023
Lot Size 4,223 Sqft
Acres 0.1
Property Description
Located in the heart of this transforming South Vancouver community. Easy access to main transit routes, airport, Richmond, popular restaurants & shops. This modern & eco-friendly built 1/2 duplex sits on a wider 42'' lot & has an amazing floor plan with high ceilings, 2 large bedrooms on the top level, 4 full bathrooms, open living room & gourmet kitchen, a private backyard & a single garage. The legal basement self contained suite generate good income mortgage helper. It also features top appliances such as Fulgor range, gas oven, quartz countertops, quality finishings, custom millworks, central AC, California closets, soaker tub in master bedroom ensuite. Home has security alarm, EV ready garage & 2-5-10 New Home Warranty. Priced below BC Assessment.
Location
Province BC
Community South Vancouver
Area Vancouver East
Zoning RS-1
Rooms
Basement Full, Fully Finished, Separate Entry
Kitchen 1
Interior
Interior Features Air Conditioning, ClthWsh/Dryr/Frdg/Stve/DW
Heating Radiant
Heat Source Radiant
Exterior
Exterior Feature Balcny(s) Patio(s) Dck(s)
Garage Spaces 1.0
Amenities Available Air Cond./Central, In Suite Laundry
View Y/N Yes
View Peek-A-Boo Mountain
Roof Type Metal
Lot Frontage 42.0
Lot Depth 102.89
Total Parking Spaces 1
Building
Faces North
Story 2
Foundation Concrete Perimeter
Sewer City/Municipal
Water City/Municipal
Locker No
Structure Type Frame - Wood
Others
Restrictions No Restrictions
Tax ID 031-925-821
Energy Description Radiant
Pets Allowed No Restriction
Read Less
Want to know what your home might be worth? Contact us for a FREE valuation!

Our team is ready to help you sell your home for the highest possible price ASAP
Bought with Sutton Group Seafair Realty






