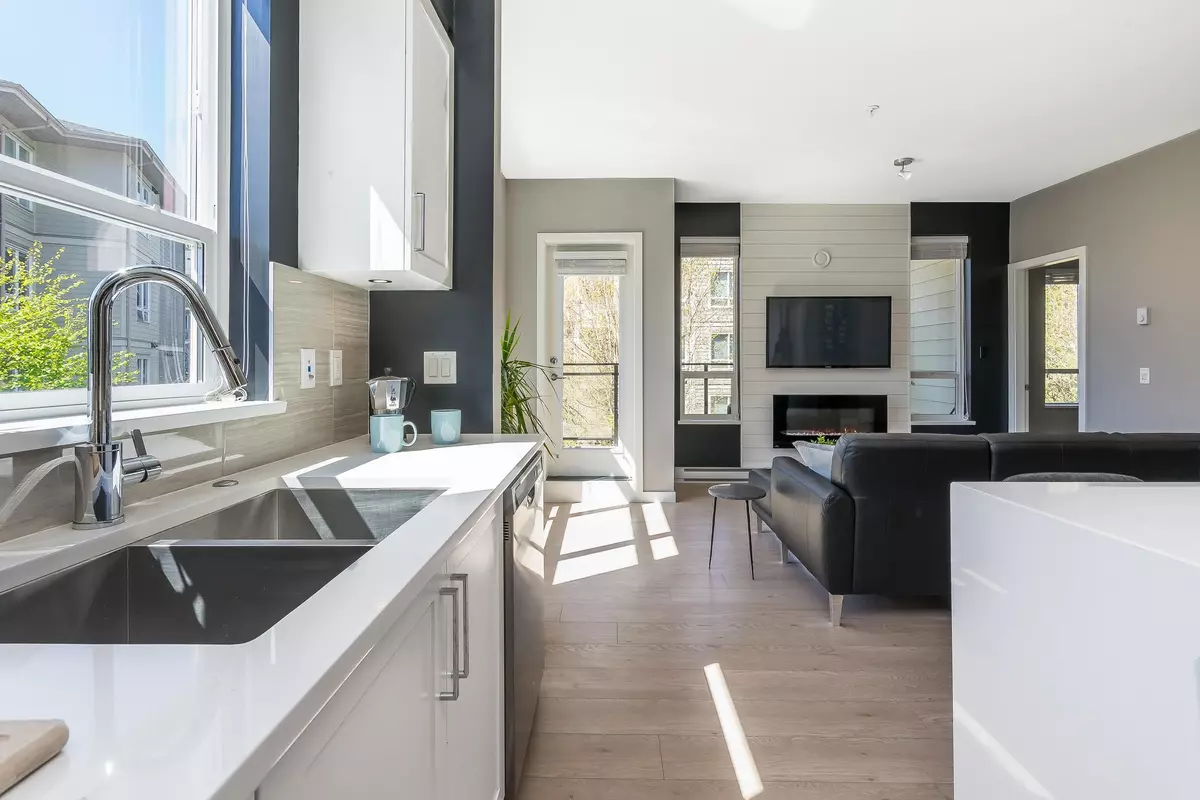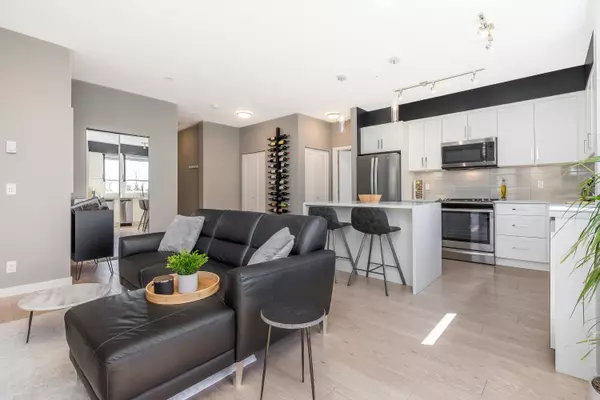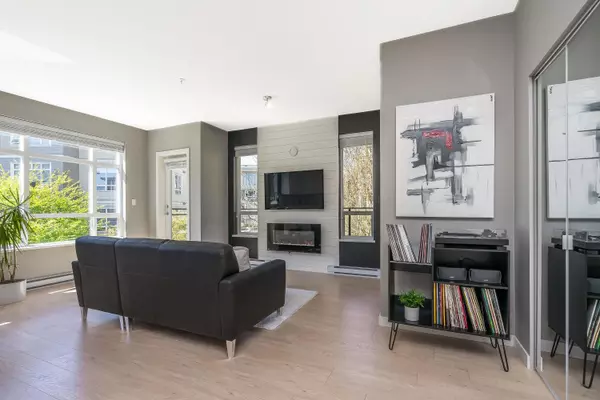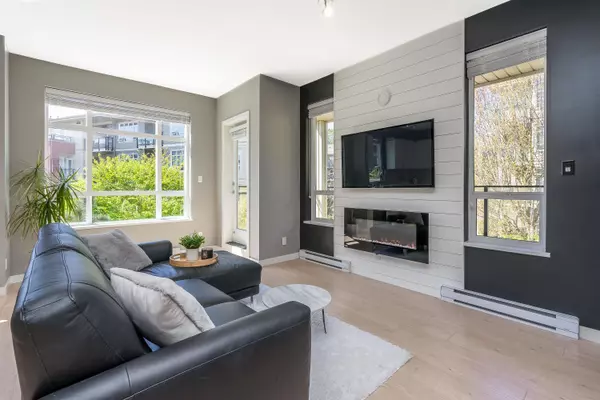$700,000
$710,000
1.4%For more information regarding the value of a property, please contact us for a free consultation.
20211 66 AVE #D215 Langley, BC V2Y 0L4
2 Beds
2 Baths
948 SqFt
Key Details
Sold Price $700,000
Property Type Condo
Sub Type Apartment/Condo
Listing Status Sold
Purchase Type For Sale
Square Footage 948 sqft
Price per Sqft $738
Subdivision Elements
MLS Listing ID R2878051
Sold Date 05/08/24
Bedrooms 2
Full Baths 2
HOA Fees $386
HOA Y/N Yes
Year Built 2018
Property Sub-Type Apartment/Condo
Property Description
Welcome to ELEMENTS! This spacious & bright corner 2 Bed 2 Bath home features abundant windows with beautiful views of the landscaped courtyard gardens. Updated laminate flooring, fireplace feature wall & paint throughout! This meticulously cared for home hosts a large covered wrap around balcony perfect for BBQs, outdoor entertainment and the afternoon sun! TWO SxS parking stalls & storage locker all just steps away from the stairs to the underground, how convenient! The Trilogy Club amenities feature a fitness & yoga studio, chef's kitchen, dining lounge, theatre, lounge w/ wet bar, billiards & patio! ALSO guest suites for out-of-town guests!In a perfect central location, close to schools, parks, walking paths, transit,Save-On Foods, the local coffee shop & more! This home is a must see!
Location
Province BC
Community Willoughby Heights
Area Langley
Zoning CD60
Rooms
Kitchen 1
Interior
Interior Features Elevator, Guest Suite, Storage, Pantry
Heating Baseboard, Electric
Flooring Laminate, Tile
Fireplaces Number 1
Fireplaces Type Electric
Equipment Intercom
Window Features Window Coverings
Appliance Washer/Dryer, Dishwasher, Disposal, Refrigerator, Cooktop, Microwave
Laundry In Unit
Exterior
Exterior Feature Garden, Balcony
Community Features Independent living, Shopping Nearby
Utilities Available Electricity Connected, Water Connected
Amenities Available Clubhouse, Exercise Centre, Caretaker, Trash, Maintenance Grounds, Hot Water, Management, Recreation Facilities, Sewer, Snow Removal, Water
View Y/N Yes
View Garden & Courtyard
Roof Type Asphalt
Accessibility Wheelchair Access
Total Parking Spaces 2
Garage true
Building
Lot Description Central Location, Private, Recreation Nearby
Story 1
Foundation Concrete Perimeter
Sewer Public Sewer
Water Public
Others
Pets Allowed Cats OK, Dogs OK, Number Limit (Two), Yes With Restrictions
Ownership Freehold Strata
Security Features Smoke Detector(s),Fire Sprinkler System
Read Less
Want to know what your home might be worth? Contact us for a FREE valuation!

Our team is ready to help you sell your home for the highest possible price ASAP






