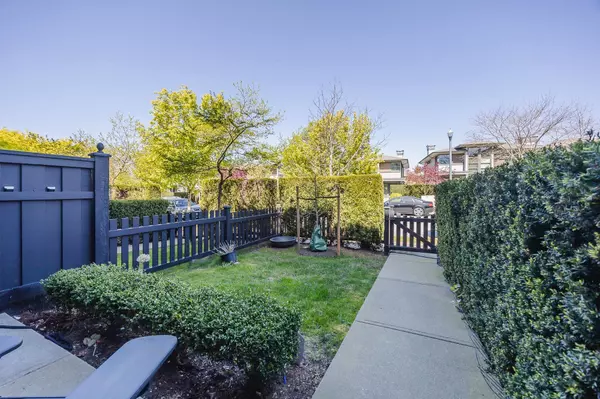$809,888
$815,000
0.6%For more information regarding the value of a property, please contact us for a free consultation.
2450 161A ST #194 Surrey, BC V3Z 8K4
2 Beds
2 Baths
1,273 SqFt
Key Details
Sold Price $809,888
Property Type Townhouse
Sub Type Townhouse
Listing Status Sold
Purchase Type For Sale
Square Footage 1,273 sqft
Price per Sqft $636
Subdivision Grandview Surrey
MLS Listing ID R2878806
Sold Date 05/11/24
Style 3 Storey,Inside Unit
Bedrooms 2
Full Baths 2
Maintenance Fees $316
Abv Grd Liv Area 529
Total Fin. Sqft 1273
Rental Info Pets Allowed w/Rest.
Year Built 2011
Annual Tax Amount $2,979
Tax Year 2023
Property Description
Discover the epitome of contemporary living in this 2-bedroom townhome, with a potential for 3 bedrooms, nestled within Grandview Heights'' coveted Glenmore complex. Boasting convenient street access, this residence showcases a fully renovated kitchen adorned with new countertops, cabinetry, and appliances, complemented by fresh flooring throughout including the garage floor. Ascend to the third floor primary bedroom for a breathtaking peekaboo of the mountains. Enjoy an array of amenities including a pool, hot tub, exercise room, indoor hockey and clubhouse. With proximity to grocery stores, transit options, and banking facilities, convenience meets luxury in this sought-after abode.
Location
Province BC
Community Grandview Surrey
Area South Surrey White Rock
Building/Complex Name GLENMORE
Zoning MF
Rooms
Basement None
Kitchen 1
Interior
Interior Features ClthWsh/Dryr/Frdg/Stve/DW, Garage Door Opener, Microwave
Heating Electric
Heat Source Electric
Exterior
Exterior Feature Balcny(s) Patio(s) Dck(s), Fenced Yard
Garage Spaces 1.0
Amenities Available Club House, Exercise Centre, Garden, In Suite Laundry, Pool; Outdoor, Recreation Center
View Y/N Yes
View 3rd floor peekaboo mountain
Roof Type Asphalt
Total Parking Spaces 2
Building
Faces North
Story 3
Foundation Concrete Perimeter
Sewer City/Municipal
Water City/Municipal
Locker No
Structure Type Frame - Wood
Others
Restrictions Pets Allowed w/Rest.
Tax ID 028-625-013
Energy Description Electric
Read Less
Want to know what your home might be worth? Contact us for a FREE valuation!

Our team is ready to help you sell your home for the highest possible price ASAP
Bought with Royal Pacific Riverside Realty Ltd.






