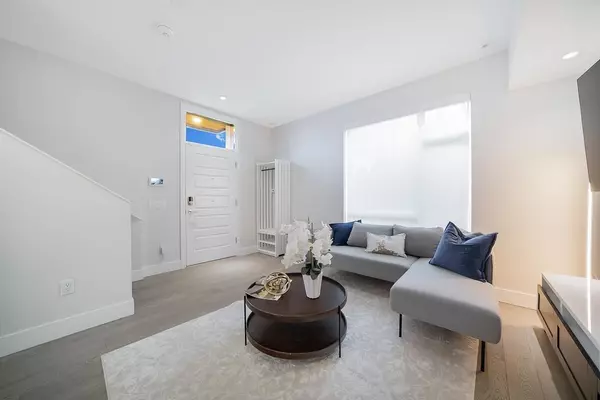$1,610,000
$1,590,000
1.3%For more information regarding the value of a property, please contact us for a free consultation.
7430 GRANVILLE ST Vancouver, BC V6P 0G1
3 Beds
3 Baths
1,760 SqFt
Key Details
Sold Price $1,610,000
Property Type Townhouse
Sub Type Townhouse
Listing Status Sold
Purchase Type For Sale
Square Footage 1,760 sqft
Price per Sqft $914
Subdivision South Granville
MLS Listing ID R2868709
Sold Date 04/16/24
Style 3 Storey,Corner Unit
Bedrooms 3
Full Baths 2
Half Baths 1
Maintenance Fees $520
Abv Grd Liv Area 568
Total Fin. Sqft 1760
Rental Info Pets Allowed w/Rest.,Rentals Allowed
Year Built 2018
Annual Tax Amount $5,105
Tax Year 2023
Property Description
Luxurious 3-bedroom townhome over 1700 sqft in the sought-after South Granville neighborhood. Corner unit, very quiet inside. This stunning residence boasts desirable features and finishes such as multiple patios for entertaining, a laundry room, plenty of in suite storage, 2 side by side parking stalls right at the door step. 1 Storage locker. Well laid out home with 9 ft Ceiling and plenty of natural light. The engineered hardwood flooring complements the open-concept kitchen that is equipped with fully integrated Bosch appliances, stone countertops, and a built-in pantry. The primary bedroom features a spacious patio with views of the neighborhood. Heat pump AC System Keep cool in the summer warm in the winter.
Location
Province BC
Community South Granville
Area Vancouver West
Zoning RM
Rooms
Basement Full, Fully Finished, Separate Entry
Kitchen 1
Interior
Interior Features ClthWsh/Dryr/Frdg/Stve/DW
Heating Forced Air
Heat Source Forced Air
Exterior
Exterior Feature Balcny(s) Patio(s) Dck(s)
Garage Spaces 2.0
Amenities Available Air Cond./Central
View Y/N No
Roof Type Torch-On
Total Parking Spaces 2
Building
Story 4
Foundation Concrete Perimeter
Sewer City/Municipal
Water Community
Locker Yes
Structure Type Frame - Wood
Others
Restrictions Pets Allowed w/Rest.,Rentals Allowed
Tax ID 030-406-706
Energy Description Forced Air
Read Less
Want to know what your home might be worth? Contact us for a FREE valuation!

Our team is ready to help you sell your home for the highest possible price ASAP
Bought with RE/MAX Heights Realty






