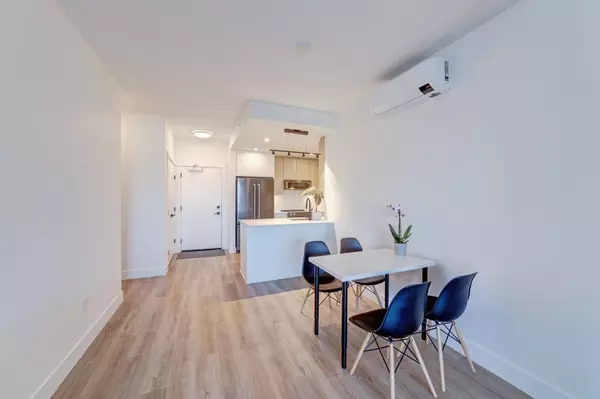$688,800
$688,000
0.1%For more information regarding the value of a property, please contact us for a free consultation.
2180 KELLY AVE #1303 Port Coquitlam, BC V3C 0S5
2 Beds
2 Baths
891 SqFt
Key Details
Sold Price $688,800
Property Type Condo
Sub Type Apartment/Condo
Listing Status Sold
Purchase Type For Sale
Square Footage 891 sqft
Price per Sqft $773
Subdivision Central Pt Coquitlam
MLS Listing ID R2853967
Sold Date 03/03/24
Style 1 Storey
Bedrooms 2
Full Baths 2
Maintenance Fees $480
Abv Grd Liv Area 891
Total Fin. Sqft 891
Rental Info Pets Allowed w/Rest.,Rentals Allowed
Year Built 2022
Annual Tax Amount $1,967
Tax Year 2023
Property Description
Your new home awaits in the heart of downtown Port Coquitlam at Montrose Square, a master-planned community right opposite the new PoCo Community Complex with free 5 year membership to all outdoor/indoor facilities. This spacious East-facing unit on the 3rd floor features modern finishing with 9'' ceiling, luxury vinyl flooring in the open living/dining area, kitchen with quartz countertops, full height cabinetry, sleek black S/S appliance and a covered balcony with mountain views, Both living room & master bdrm feature A/C ensuring your comfort in Summer. 1 block to West Coast Express. Quick drive to Coquitlam Centre and skytrain stations. 1 parking 1 bike locker included.
Location
Province BC
Community Central Pt Coquitlam
Area Port Coquitlam
Building/Complex Name Montrose
Zoning /
Rooms
Basement None
Kitchen 1
Interior
Interior Features Air Conditioning, ClthWsh/Dryr/Frdg/Stve/DW
Heating Baseboard, Electric
Heat Source Baseboard, Electric
Exterior
Exterior Feature Balcony(s)
Garage Spaces 1.0
Amenities Available Bike Room, Elevator, Garden, In Suite Laundry, Playground
View Y/N Yes
View partial montain view
Roof Type Torch-On
Total Parking Spaces 1
Building
Story 1
Foundation Concrete Perimeter
Sewer City/Municipal
Water City/Municipal
Locker Yes
Structure Type Frame - Wood
Others
Restrictions Pets Allowed w/Rest.,Rentals Allowed
Tax ID 031-676-685
Energy Description Baseboard,Electric
Read Less
Want to know what your home might be worth? Contact us for a FREE valuation!

Our team is ready to help you sell your home for the highest possible price ASAP
Bought with RE/MAX Dream Home Realty






