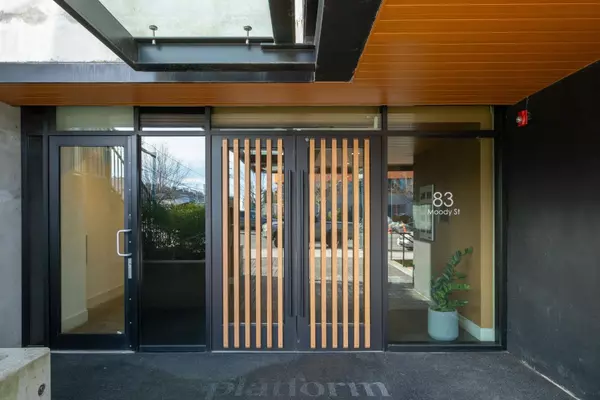$950,000
$970,000
2.1%For more information regarding the value of a property, please contact us for a free consultation.
83 MOODY ST #514 Port Moody, BC V3H 0K7
2 Beds
2 Baths
1,109 SqFt
Key Details
Sold Price $950,000
Property Type Condo
Sub Type Apartment/Condo
Listing Status Sold
Purchase Type For Sale
Square Footage 1,109 sqft
Price per Sqft $856
Subdivision Port Moody Centre
MLS Listing ID R2852781
Sold Date 03/02/24
Style Corner Unit,Upper Unit
Bedrooms 2
Full Baths 2
Maintenance Fees $490
Abv Grd Liv Area 1,109
Total Fin. Sqft 1109
Rental Info Pets Allowed w/Rest.,Rentals Allwd w/Restrctns
Year Built 2021
Annual Tax Amount $2,731
Tax Year 2022
Property Description
WATCH MY LISTING FILM! What do you get when you combine a sub-penthouse corner end unit including a 318 SF ocean view wrap around deck with Sweet Talk Donuts/ The Hard Bean Brunch Co./ Pizzeria Spacca Napoli/ Brewery Row- Food Trucks/ Rocky Point Park/ Rocky Point Ice Cream/ Pajo''s Fish & Chips/ Skytrain/ West Coast Express. You get suite 514 at Platform! You have a corner end parking spot too & storage locker. Located on the quiet Southwest corner of the building, this 2 bed/ 2 bath with a den/flex room has tons of natural light. Both bedrooms face South. Three bedrooms if you need it to be. Reclaimed brick feature wall, Linear electric fireplace, Wide plank engineered hardwood flooring, Black accented hardware. So very central with everything at your fingertips and an 81 walk score.
Location
Province BC
Community Port Moody Centre
Area Port Moody
Building/Complex Name PLATFORM
Zoning CD64
Rooms
Basement None
Kitchen 1
Interior
Interior Features ClthWsh/Dryr/Frdg/Stve/DW, Drapes/Window Coverings
Heating Baseboard, Electric
Fireplaces Number 1
Fireplaces Type Electric
Heat Source Baseboard, Electric
Exterior
Exterior Feature Balcony(s)
Garage Spaces 1.0
Amenities Available Elevator, Exercise Centre, In Suite Laundry, Storage
View Y/N Yes
View OCEAN AND MOUNTAIN VIEW
Roof Type Torch-On
Total Parking Spaces 1
Building
Faces Southwest
Story 1
Foundation Concrete Perimeter
Sewer City/Municipal
Water City/Municipal
Structure Type Frame - Wood
Others
Restrictions Pets Allowed w/Rest.,Rentals Allwd w/Restrctns
Tax ID 031-444-792
Energy Description Baseboard,Electric
Pets Allowed 2
Read Less
Want to know what your home might be worth? Contact us for a FREE valuation!

Our team is ready to help you sell your home for the highest possible price ASAP
Bought with Oakwyn Realty Ltd.






