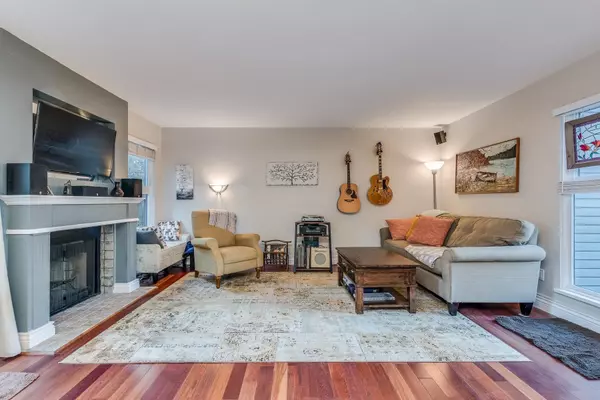$960,000
$975,000
1.5%For more information regarding the value of a property, please contact us for a free consultation.
7274 APPLEDALE PL Vancouver, BC V5S 3Y7
3 Beds
3 Baths
1,964 SqFt
Key Details
Sold Price $960,000
Property Type Townhouse
Sub Type Townhouse
Listing Status Sold
Purchase Type For Sale
Square Footage 1,964 sqft
Price per Sqft $488
Subdivision Champlain Heights
MLS Listing ID R2837106
Sold Date 01/02/24
Style 2 Storey w/Bsmt.
Bedrooms 3
Full Baths 2
Half Baths 1
Maintenance Fees $547
Abv Grd Liv Area 617
Total Fin. Sqft 1964
Rental Info Pets Allowed
Year Built 1979
Annual Tax Amount $2,594
Tax Year 2023
Property Description
Terrific family townhome with a large outdoor yard and a sunny patio. Inside, the design provides separation of living space giving you privacy while the teenagers or younger have room to grow in the family recreation rooms. See floor plan. This townhouse is built just like a half duplex, and, it has very little shared common wall with the neighbour! Brazilian Cherry H/W floors, upgraded bathrooms, country style upgraded kitchen w/ natural wood grain cabinetry. Family friendly complex, really nice outdoor pool. Excellent strata with many significant updates in 2018/2019 - windows, patio doors, cedar siding, gutters, painting and more. Pet friendly! A few minutes walk to Champlain Elementary School. Surrounded by parks! OPEN HOUSE SATURDAY JAN 13 FROM 2-4.
Location
Province BC
Community Champlain Heights
Area Vancouver East
Building/Complex Name PARK LANE
Zoning CD-1
Rooms
Basement Full, Fully Finished
Kitchen 1
Interior
Interior Features ClthWsh/Dryr/Frdg/Stve/DW, Drapes/Window Coverings
Heating Baseboard, Wood
Fireplaces Number 1
Fireplaces Type Wood
Heat Source Baseboard, Wood
Exterior
Exterior Feature Fenced Yard, Patio(s) & Deck(s), Sundeck(s)
Garage Spaces 2.0
Amenities Available Garden, In Suite Laundry, Pool; Outdoor, Recreation Center
Roof Type Asphalt
Total Parking Spaces 2
Building
Faces West
Story 3
Foundation Concrete Perimeter
Sewer City/Municipal
Water City/Municipal
Locker No
Structure Type Frame - Wood
Others
Restrictions Pets Allowed
Tax ID 005-586-933
Energy Description Baseboard,Wood
Pets Allowed No Restriction
Read Less
Want to know what your home might be worth? Contact us for a FREE valuation!

Our team is ready to help you sell your home for the highest possible price ASAP
Bought with Century 21 Creekside Realty






